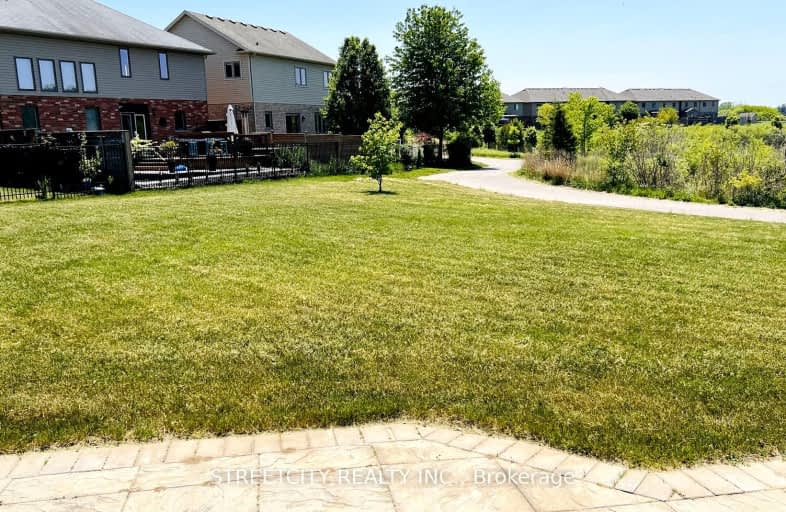Car-Dependent
- Almost all errands require a car.
Some Transit
- Most errands require a car.
Somewhat Bikeable
- Most errands require a car.

Cedar Hollow Public School
Elementary: PublicSt Anne's Separate School
Elementary: CatholicHillcrest Public School
Elementary: PublicSt Mark
Elementary: CatholicNorthridge Public School
Elementary: PublicStoney Creek Public School
Elementary: PublicRobarts Provincial School for the Deaf
Secondary: ProvincialÉcole secondaire Gabriel-Dumont
Secondary: PublicÉcole secondaire catholique École secondaire Monseigneur-Bruyère
Secondary: CatholicMother Teresa Catholic Secondary School
Secondary: CatholicMontcalm Secondary School
Secondary: PublicA B Lucas Secondary School
Secondary: Public-
Wenige Park
1.49km -
Constitution Park
735 Grenfell Dr, London ON N5X 2C4 1.91km -
The Great Escape
1295 Highbury Ave N, London ON N5Y 5L3 3.25km
-
Bitcoin Depot - Bitcoin ATM
1878 Highbury Ave N, London ON N5X 4A6 0.69km -
BMO Bank of Montreal
1505 Highbury Ave N, London ON N5Y 0A9 1.97km -
BMO Bank of Montreal
1275 Highbury Ave N (at Huron St.), London ON N5Y 1A8 3.51km




