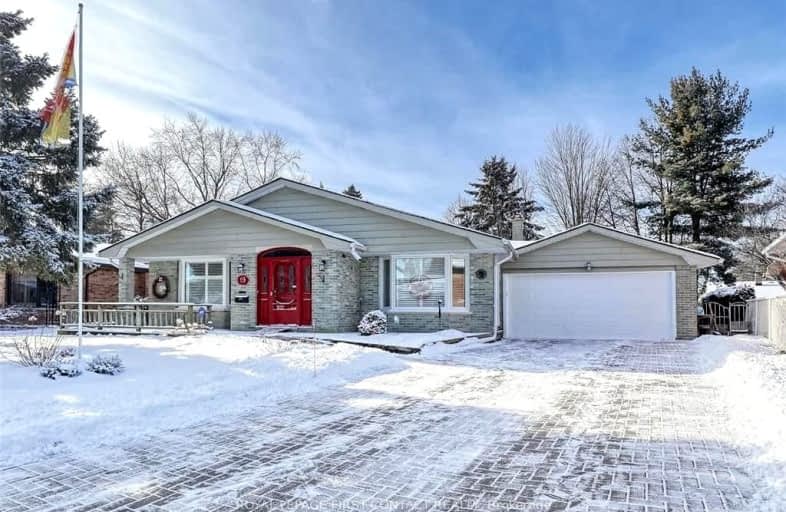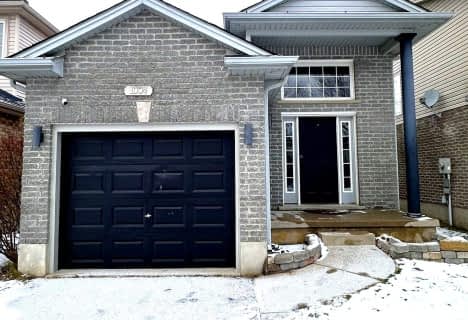Car-Dependent
- Most errands require a car.
Some Transit
- Most errands require a car.
Bikeable
- Some errands can be accomplished on bike.

St. Kateri Separate School
Elementary: CatholicNorthbrae Public School
Elementary: PublicStoneybrook Public School
Elementary: PublicMasonville Public School
Elementary: PublicLouise Arbour French Immersion Public School
Elementary: PublicJack Chambers Public School
Elementary: PublicÉcole secondaire Gabriel-Dumont
Secondary: PublicÉcole secondaire catholique École secondaire Monseigneur-Bruyère
Secondary: CatholicMother Teresa Catholic Secondary School
Secondary: CatholicLondon Central Secondary School
Secondary: PublicMedway High School
Secondary: PublicA B Lucas Secondary School
Secondary: Public-
Carriage Hill Park
Ontario 1.29km -
Constitution Park
735 Grenfell Dr, London ON N5X 2C4 1.63km -
Adelaide Street Wells Park
London ON 1.74km
-
TD Bank Financial Group
608 Fanshawe Park Rd E, London ON N5X 1L1 0.76km -
TD Canada Trust Branch and ATM
2165 Richmond St, London ON N6G 3V9 2.41km -
President's Choice Financial ATM
1118 Adelaide St N, London ON N5Y 2N5 2.46km










