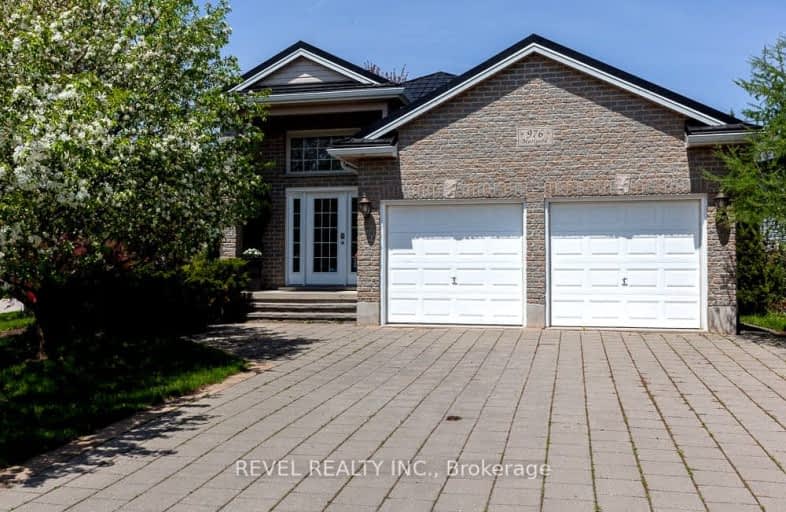Car-Dependent
- Most errands require a car.
42
/100
Some Transit
- Most errands require a car.
37
/100
Somewhat Bikeable
- Most errands require a car.
44
/100

Centennial Central School
Elementary: Public
2.12 km
St Mark
Elementary: Catholic
1.64 km
Stoneybrook Public School
Elementary: Public
2.33 km
Northridge Public School
Elementary: Public
1.55 km
Jack Chambers Public School
Elementary: Public
2.13 km
Stoney Creek Public School
Elementary: Public
0.50 km
École secondaire Gabriel-Dumont
Secondary: Public
3.72 km
École secondaire catholique École secondaire Monseigneur-Bruyère
Secondary: Catholic
3.72 km
Mother Teresa Catholic Secondary School
Secondary: Catholic
0.39 km
Montcalm Secondary School
Secondary: Public
3.57 km
Medway High School
Secondary: Public
3.37 km
A B Lucas Secondary School
Secondary: Public
1.56 km
-
Dalkeith Park
ON 1.38km -
Meander Creek Park
London ON 2.4km -
Dog Park
Adelaide St N (Windemere Ave), London ON 2.46km
-
TD Canada Trust Branch and ATM
608 Fanshawe Park Rd E, London ON N5X 1L1 1.49km -
Scotiabank
109 Fanshawe Park Rd E (at North Centre Rd.), London ON N5X 3W1 2.96km -
Scotiabank
1680 Richmond St (Fanshawe Park Rd), London ON N6G 3Y9 3.43km



