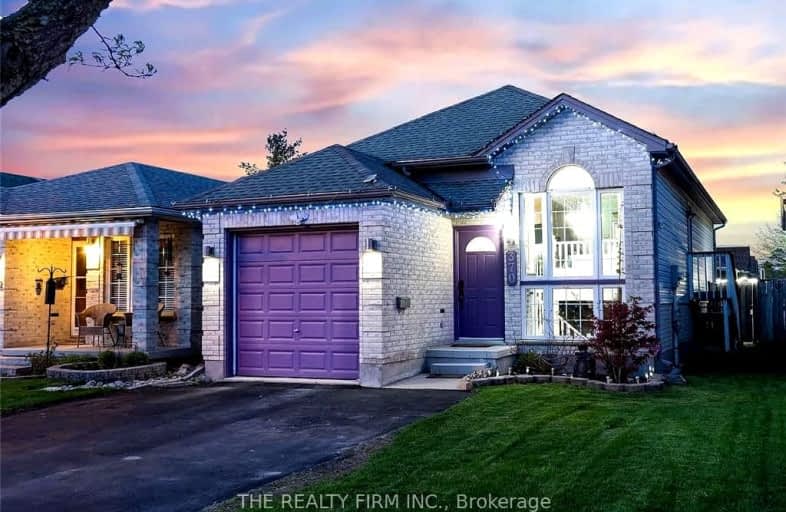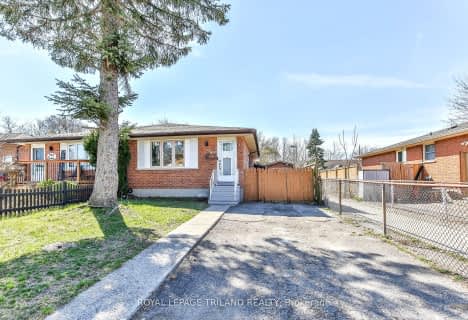Car-Dependent
- Most errands require a car.
45
/100
Some Transit
- Most errands require a car.
36
/100
Bikeable
- Some errands can be accomplished on bike.
52
/100

Cedar Hollow Public School
Elementary: Public
1.53 km
St Anne's Separate School
Elementary: Catholic
1.44 km
Hillcrest Public School
Elementary: Public
1.06 km
Lord Elgin Public School
Elementary: Public
2.03 km
St Mark
Elementary: Catholic
1.11 km
Northridge Public School
Elementary: Public
1.10 km
Robarts Provincial School for the Deaf
Secondary: Provincial
2.42 km
Robarts/Amethyst Demonstration Secondary School
Secondary: Provincial
2.42 km
École secondaire Gabriel-Dumont
Secondary: Public
1.95 km
École secondaire catholique École secondaire Monseigneur-Bruyère
Secondary: Catholic
1.97 km
Montcalm Secondary School
Secondary: Public
0.97 km
A B Lucas Secondary School
Secondary: Public
1.94 km
-
Meander Creek Park
London ON 0.59km -
Cedar Hollow Park
1.05km -
Dalkeith Park
ON 1.41km
-
BMO Bank of Montreal
1505 Highbury Ave N, London ON N5Y 0A9 0.08km -
Bitcoin Depot - Bitcoin ATM
1878 Highbury Ave N, London ON N5X 4A6 1.26km -
TD Bank Financial Group
1314 Huron St (at Highbury Ave), London ON N5Y 4V2 1.43km













