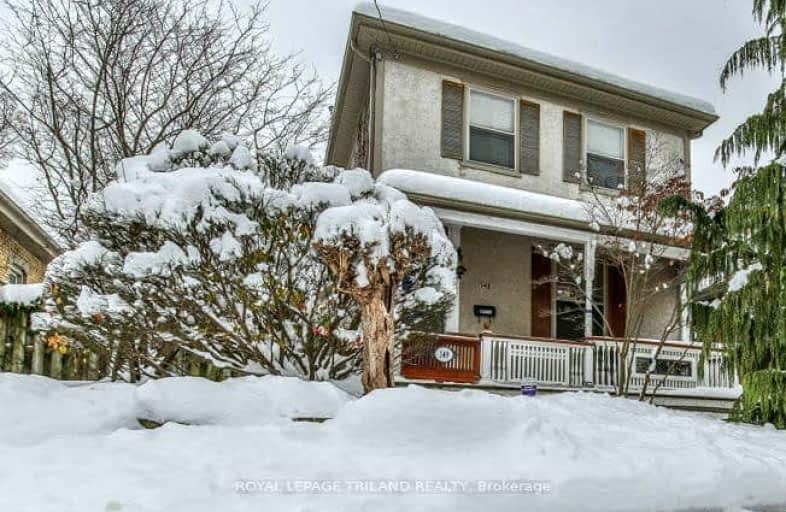Walker's Paradise
- Daily errands do not require a car.
94
/100
Excellent Transit
- Most errands can be accomplished by public transportation.
72
/100
Very Bikeable
- Most errands can be accomplished on bike.
81
/100

St Michael
Elementary: Catholic
1.67 km
Victoria Public School
Elementary: Public
2.04 km
St Georges Public School
Elementary: Public
0.95 km
Ryerson Public School
Elementary: Public
1.56 km
Lord Roberts Public School
Elementary: Public
1.16 km
Jeanne-Sauvé Public School
Elementary: Public
0.78 km
École secondaire Gabriel-Dumont
Secondary: Public
3.27 km
École secondaire catholique École secondaire Monseigneur-Bruyère
Secondary: Catholic
3.25 km
London South Collegiate Institute
Secondary: Public
2.57 km
London Central Secondary School
Secondary: Public
0.80 km
Catholic Central High School
Secondary: Catholic
1.25 km
H B Beal Secondary School
Secondary: Public
1.62 km
-
Ann Street Park
62 Ann St, London ON 0.37km -
Gibbons Park
2A Grosvenor St (at Victoria St.), London ON N6A 2B1 0.65km -
Mitchell A. Baran Park
London ON 1.02km
-
St Willibrord Credit Union
167 Central Ave, London ON N6A 1M6 0.15km -
Libro Credit Union
217 York St (St. George), London ON N6A 5P9 0.16km -
HODL Bitcoin ATM - Students Variety
699 Richmond St, London ON N6A 5M1 0.33km














