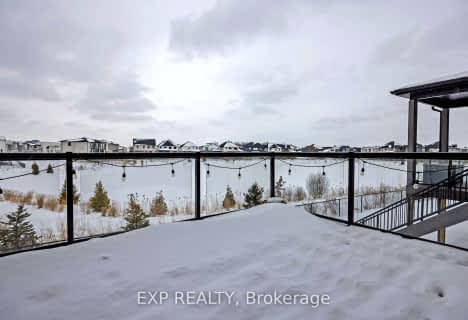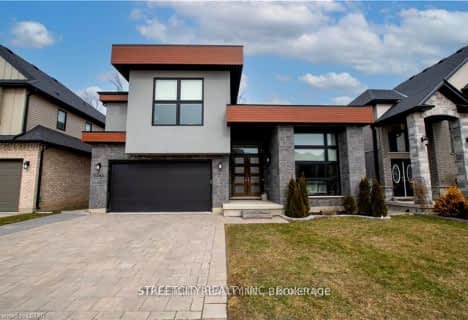
Sir Arthur Currie Public School
Elementary: Public
0.43 km
Orchard Park Public School
Elementary: Public
3.72 km
St Marguerite d'Youville
Elementary: Catholic
1.75 km
Wilfrid Jury Public School
Elementary: Public
3.29 km
St Catherine of Siena
Elementary: Catholic
3.25 km
Emily Carr Public School
Elementary: Public
1.82 km
St. Andre Bessette Secondary School
Secondary: Catholic
0.71 km
Mother Teresa Catholic Secondary School
Secondary: Catholic
6.89 km
St Thomas Aquinas Secondary School
Secondary: Catholic
5.85 km
Oakridge Secondary School
Secondary: Public
5.13 km
Medway High School
Secondary: Public
4.56 km
Sir Frederick Banting Secondary School
Secondary: Public
2.84 km












