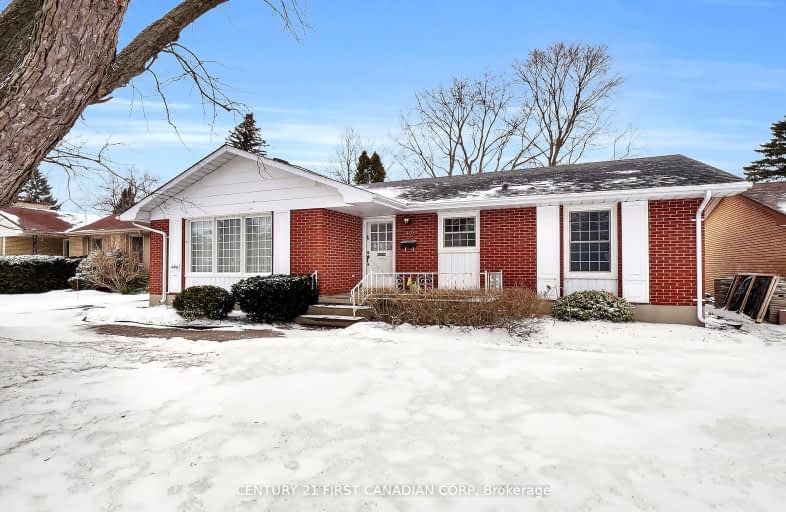Car-Dependent
- Most errands require a car.
37
/100
Some Transit
- Most errands require a car.
41
/100
Bikeable
- Some errands can be accomplished on bike.
50
/100

Northbrae Public School
Elementary: Public
2.10 km
St Mark
Elementary: Catholic
0.67 km
Stoneybrook Public School
Elementary: Public
1.56 km
Louise Arbour French Immersion Public School
Elementary: Public
1.87 km
Northridge Public School
Elementary: Public
0.81 km
Stoney Creek Public School
Elementary: Public
1.34 km
Robarts Provincial School for the Deaf
Secondary: Provincial
3.78 km
École secondaire Gabriel-Dumont
Secondary: Public
2.34 km
École secondaire catholique École secondaire Monseigneur-Bruyère
Secondary: Catholic
2.34 km
Mother Teresa Catholic Secondary School
Secondary: Catholic
1.71 km
Montcalm Secondary School
Secondary: Public
2.52 km
A B Lucas Secondary School
Secondary: Public
0.29 km
-
Dalkeith Park
ON 0.43km -
Dog Park
Adelaide St N (Windemere Ave), London ON 1.2km -
Creekside Park
2.11km
-
TD Canada Trust ATM
608 Fanshawe Park Rd E, London ON N5X 1L1 0.92km -
TD Bank Financial Group
608 Fanshawe Park Rd E, London ON N5X 1L1 0.93km -
BMO Bank of Montreal
1680 Richmond St, London ON N6G 3Y9 2.96km














