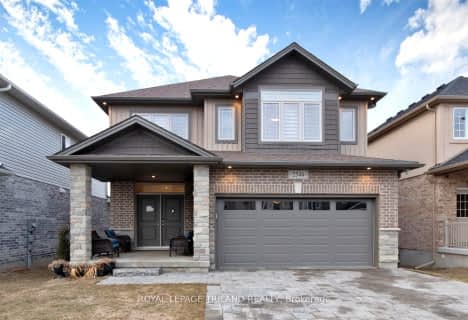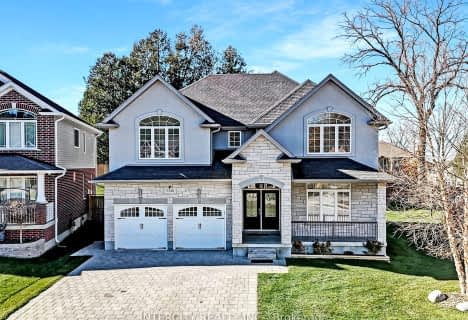
St Bernadette Separate School
Elementary: Catholic
3.02 km
St Sebastian Separate School
Elementary: Catholic
2.45 km
Fairmont Public School
Elementary: Public
2.59 km
École élémentaire catholique Saint-Jean-de-Brébeuf
Elementary: Catholic
0.47 km
Tweedsmuir Public School
Elementary: Public
2.89 km
Glen Cairn Public School
Elementary: Public
2.03 km
G A Wheable Secondary School
Secondary: Public
3.77 km
Thames Valley Alternative Secondary School
Secondary: Public
5.18 km
B Davison Secondary School Secondary School
Secondary: Public
4.15 km
John Paul II Catholic Secondary School
Secondary: Catholic
6.63 km
Sir Wilfrid Laurier Secondary School
Secondary: Public
2.34 km
Clarke Road Secondary School
Secondary: Public
5.04 km












