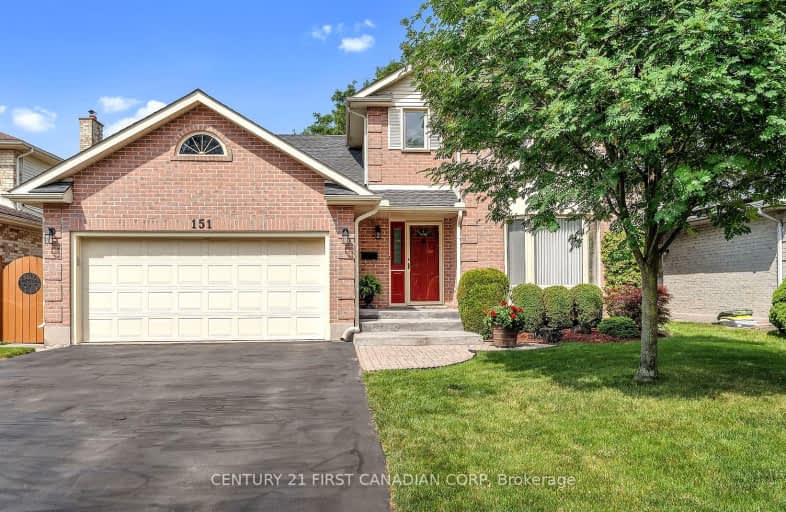Car-Dependent
- Most errands require a car.
46
/100
Some Transit
- Most errands require a car.
47
/100
Bikeable
- Some errands can be accomplished on bike.
54
/100

Arthur Stringer Public School
Elementary: Public
1.41 km
St Sebastian Separate School
Elementary: Catholic
1.33 km
École élémentaire catholique Saint-Jean-de-Brébeuf
Elementary: Catholic
1.50 km
C C Carrothers Public School
Elementary: Public
1.36 km
St Francis School
Elementary: Catholic
1.84 km
Glen Cairn Public School
Elementary: Public
0.80 km
G A Wheable Secondary School
Secondary: Public
2.63 km
Thames Valley Alternative Secondary School
Secondary: Public
4.55 km
B Davison Secondary School Secondary School
Secondary: Public
3.10 km
London South Collegiate Institute
Secondary: Public
4.18 km
Sir Wilfrid Laurier Secondary School
Secondary: Public
1.49 km
Clarke Road Secondary School
Secondary: Public
5.10 km
-
Caesar Dog Park
London ON 1.48km -
City Wide Sports Park
London ON 1.55km -
St. Julien Park
London ON 2.15km
-
TD Canada Trust ATM
1086 Commissioners Rd E, London ON N5Z 4W8 0.74km -
Annie Morneau - Mortgage Agent - Mortgage Alliance
920 Commissioners Rd E, London ON N5Z 3J1 1.68km -
Scotiabank
950 Hamilton Rd (Highbury Ave), London ON N5W 1A1 2.34km














