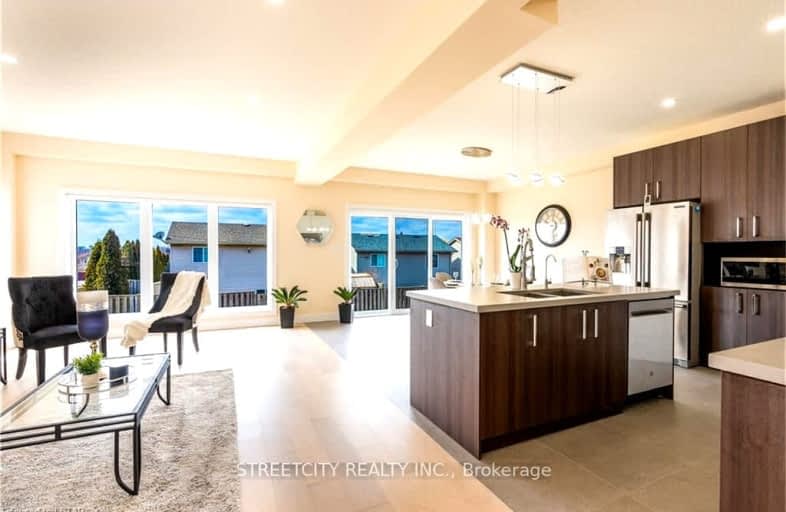Car-Dependent
- Most errands require a car.
40
/100
Some Transit
- Most errands require a car.
36
/100
Somewhat Bikeable
- Most errands require a car.
37
/100

Cedar Hollow Public School
Elementary: Public
1.11 km
St Anne's Separate School
Elementary: Catholic
1.49 km
École élémentaire catholique Ste-Jeanne-d'Arc
Elementary: Catholic
1.62 km
Hillcrest Public School
Elementary: Public
1.39 km
St Mark
Elementary: Catholic
1.47 km
Northridge Public School
Elementary: Public
1.39 km
Robarts Provincial School for the Deaf
Secondary: Provincial
2.49 km
Robarts/Amethyst Demonstration Secondary School
Secondary: Provincial
2.49 km
École secondaire Gabriel-Dumont
Secondary: Public
2.36 km
École secondaire catholique École secondaire Monseigneur-Bruyère
Secondary: Catholic
2.38 km
Montcalm Secondary School
Secondary: Public
1.06 km
John Paul II Catholic Secondary School
Secondary: Catholic
2.73 km
-
Meander Creek Park
London ON 1.07km -
The Great Escape
1295 Highbury Ave N, London ON N5Y 5L3 1.47km -
Cayuga Park
London ON 1.94km
-
TD Bank Financial Group
1314 Huron St (at Highbury Ave), London ON N5Y 4V2 1.57km -
Scotiabank
1140 Highbury Ave N, London ON N5Y 4W1 2.28km -
BMO Bank of Montreal
1140 Highbury Ave N, London ON N5Y 4W1 2.31km






