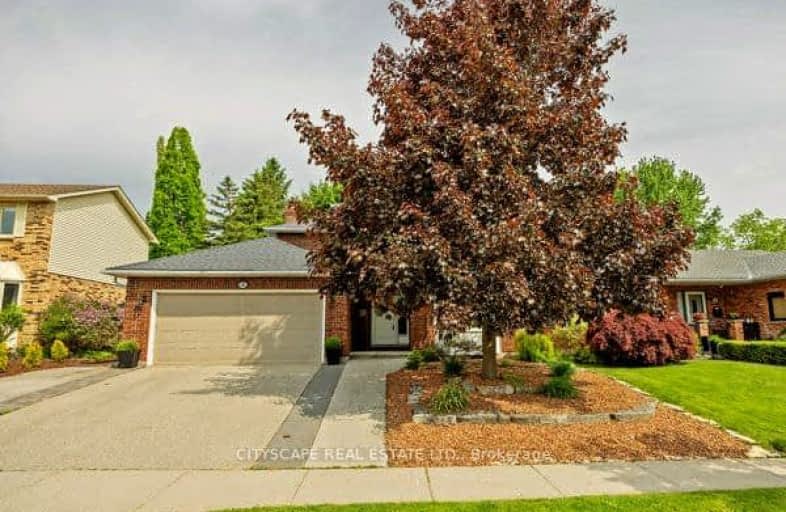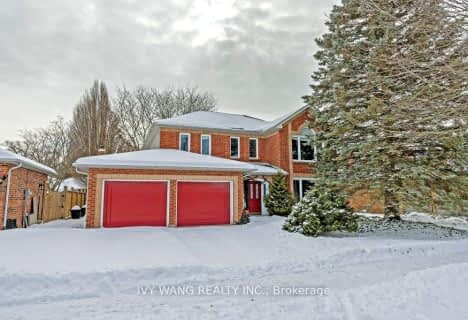Somewhat Walkable
- Some errands can be accomplished on foot.
64
/100
Some Transit
- Most errands require a car.
44
/100
Bikeable
- Some errands can be accomplished on bike.
69
/100

St. Kateri Separate School
Elementary: Catholic
1.86 km
St Mark
Elementary: Catholic
1.56 km
Stoneybrook Public School
Elementary: Public
1.28 km
Northridge Public School
Elementary: Public
1.62 km
Jack Chambers Public School
Elementary: Public
1.26 km
Stoney Creek Public School
Elementary: Public
1.34 km
École secondaire Gabriel-Dumont
Secondary: Public
3.15 km
École secondaire catholique École secondaire Monseigneur-Bruyère
Secondary: Catholic
3.15 km
Mother Teresa Catholic Secondary School
Secondary: Catholic
1.16 km
Montcalm Secondary School
Secondary: Public
3.47 km
Medway High School
Secondary: Public
3.13 km
A B Lucas Secondary School
Secondary: Public
0.89 km
-
Constitution Park
735 Grenfell Dr, London ON N5X 2C4 0.68km -
Dog Park
Adelaide St N (Windemere Ave), London ON 1.57km -
Adelaide Street Wells Park
London ON 2.29km
-
BMO Bank of Montreal
1595 Adelaide St N, London ON N5X 4E8 0.33km -
TD Bank Financial Group
608 Fanshawe Park Rd E, London ON N5X 1L1 0.45km -
RBC Royal Bank
1530 Adelaide St N, London ON N5X 1K4 0.51km










