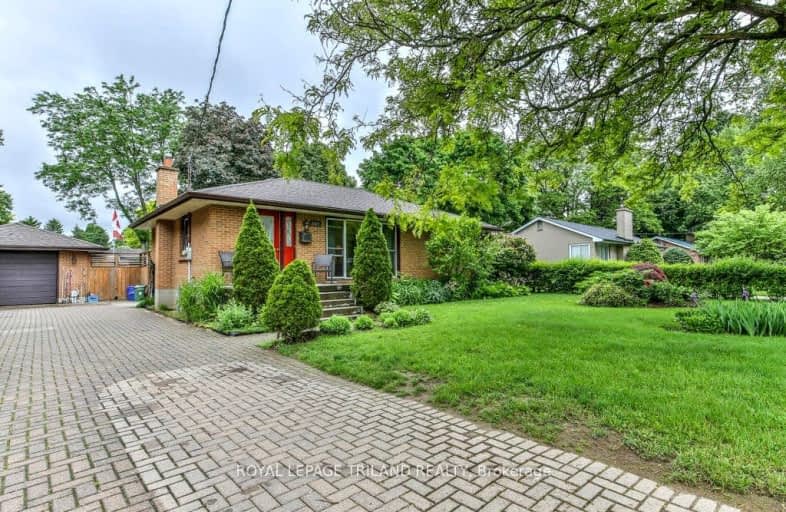Car-Dependent
- Most errands require a car.
48
/100
Some Transit
- Most errands require a car.
43
/100
Bikeable
- Some errands can be accomplished on bike.
67
/100

St. Kateri Separate School
Elementary: Catholic
1.70 km
St Mark
Elementary: Catholic
1.06 km
Stoneybrook Public School
Elementary: Public
1.19 km
Louise Arbour French Immersion Public School
Elementary: Public
1.91 km
Northridge Public School
Elementary: Public
1.20 km
Stoney Creek Public School
Elementary: Public
1.49 km
École secondaire Gabriel-Dumont
Secondary: Public
2.48 km
École secondaire catholique École secondaire Monseigneur-Bruyère
Secondary: Catholic
2.48 km
Mother Teresa Catholic Secondary School
Secondary: Catholic
1.67 km
Montcalm Secondary School
Secondary: Public
2.85 km
Medway High School
Secondary: Public
3.76 km
A B Lucas Secondary School
Secondary: Public
0.22 km
-
Constitution Park
735 Grenfell Dr, London ON N5X 2C4 0.56km -
Dog Park
Adelaide St N (Windemere Ave), London ON 1.03km -
Adelaide Street Wells Park
London ON 1.69km
-
RBC Royal Bank
1530 Adelaide St N, London ON N5X 1K4 0.39km -
TD Canada Trust Branch and ATM
608 Fanshawe Park Rd E, London ON N5X 1L1 0.56km -
TD Bank Financial Group
1663 Richmond St, London ON N6G 2N3 2.89km














