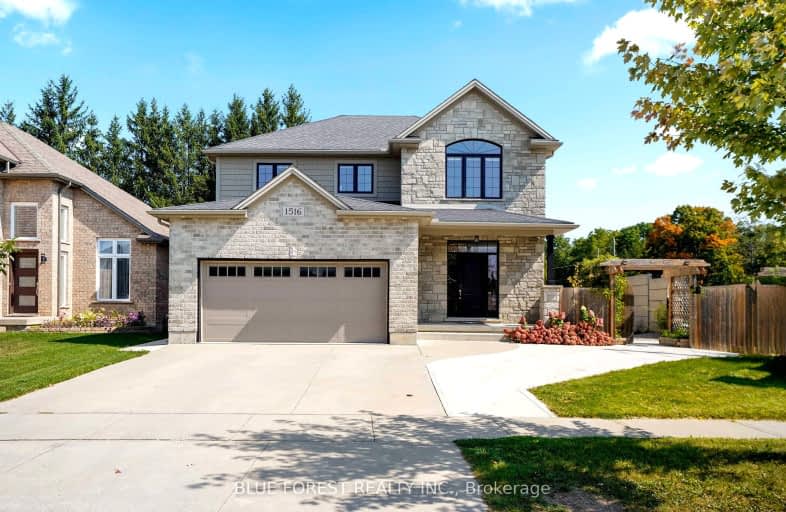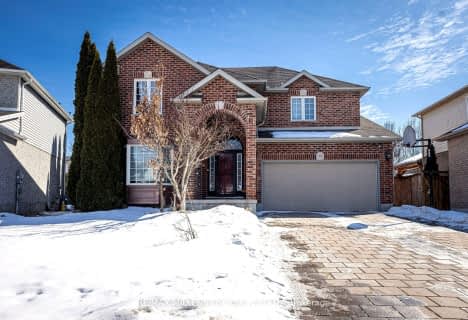
Video Tour
Car-Dependent
- Almost all errands require a car.
23
/100
Some Transit
- Most errands require a car.
31
/100
Somewhat Bikeable
- Most errands require a car.
35
/100

Centennial Central School
Elementary: Public
2.16 km
St Mark
Elementary: Catholic
1.98 km
Stoneybrook Public School
Elementary: Public
2.99 km
Northridge Public School
Elementary: Public
1.82 km
Jack Chambers Public School
Elementary: Public
2.74 km
Stoney Creek Public School
Elementary: Public
0.62 km
École secondaire Gabriel-Dumont
Secondary: Public
4.15 km
École secondaire catholique École secondaire Monseigneur-Bruyère
Secondary: Catholic
4.16 km
Mother Teresa Catholic Secondary School
Secondary: Catholic
0.74 km
Montcalm Secondary School
Secondary: Public
3.76 km
Medway High School
Secondary: Public
3.69 km
A B Lucas Secondary School
Secondary: Public
2.13 km
-
Creekside Park
1.34km -
Constitution Park
735 Grenfell Dr, London ON N5X 2C4 1.47km -
Dog Park
Adelaide St N (Windemere Ave), London ON 3.05km
-
BMO Bank of Montreal
1595 Adelaide St N, London ON N5X 4E8 2.03km -
TD Bank Financial Group
608 Fanshawe Park Rd E, London ON N5X 1L1 2.14km -
TD Canada Trust Branch and ATM
608 Fanshawe Park Rd E, London ON N5X 1L1 2.15km













