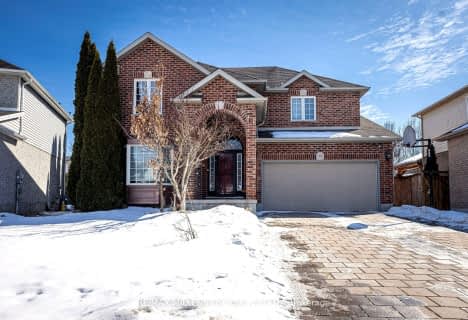
Cedar Hollow Public School
Elementary: Public
0.94 km
St Anne's Separate School
Elementary: Catholic
1.56 km
École élémentaire catholique Ste-Jeanne-d'Arc
Elementary: Catholic
1.56 km
Hillcrest Public School
Elementary: Public
1.57 km
St Mark
Elementary: Catholic
1.65 km
Northridge Public School
Elementary: Public
1.56 km
Robarts Provincial School for the Deaf
Secondary: Provincial
2.55 km
Robarts/Amethyst Demonstration Secondary School
Secondary: Provincial
2.55 km
École secondaire Gabriel-Dumont
Secondary: Public
2.56 km
École secondaire catholique École secondaire Monseigneur-Bruyère
Secondary: Catholic
2.58 km
Montcalm Secondary School
Secondary: Public
1.18 km
John Paul II Catholic Secondary School
Secondary: Catholic
2.80 km












