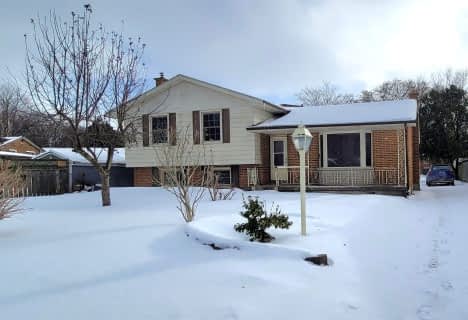
Cedar Hollow Public School
Elementary: Public
1.11 km
St Anne's Separate School
Elementary: Catholic
3.16 km
Hillcrest Public School
Elementary: Public
2.90 km
St Mark
Elementary: Catholic
1.75 km
Northridge Public School
Elementary: Public
1.51 km
Stoney Creek Public School
Elementary: Public
1.42 km
Robarts Provincial School for the Deaf
Secondary: Provincial
4.16 km
École secondaire Gabriel-Dumont
Secondary: Public
3.70 km
École secondaire catholique École secondaire Monseigneur-Bruyère
Secondary: Catholic
3.71 km
Mother Teresa Catholic Secondary School
Secondary: Catholic
2.22 km
Montcalm Secondary School
Secondary: Public
2.72 km
A B Lucas Secondary School
Secondary: Public
2.50 km




