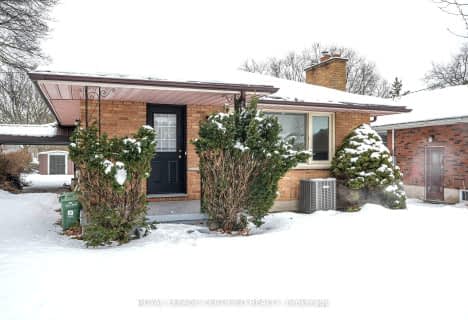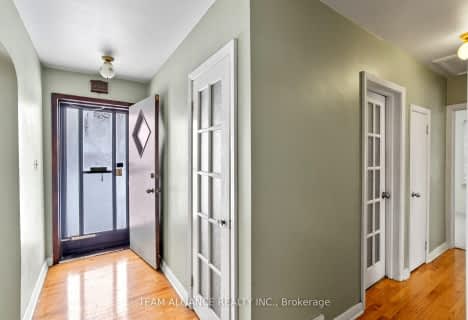
St. Kateri Separate School
Elementary: Catholic
0.59 km
Northbrae Public School
Elementary: Public
2.06 km
Stoneybrook Public School
Elementary: Public
0.14 km
Masonville Public School
Elementary: Public
2.00 km
Louise Arbour French Immersion Public School
Elementary: Public
1.87 km
Jack Chambers Public School
Elementary: Public
1.20 km
École secondaire Gabriel-Dumont
Secondary: Public
2.63 km
École secondaire catholique École secondaire Monseigneur-Bruyère
Secondary: Catholic
2.62 km
Mother Teresa Catholic Secondary School
Secondary: Catholic
2.44 km
London Central Secondary School
Secondary: Public
4.54 km
Medway High School
Secondary: Public
3.50 km
A B Lucas Secondary School
Secondary: Public
1.19 km












