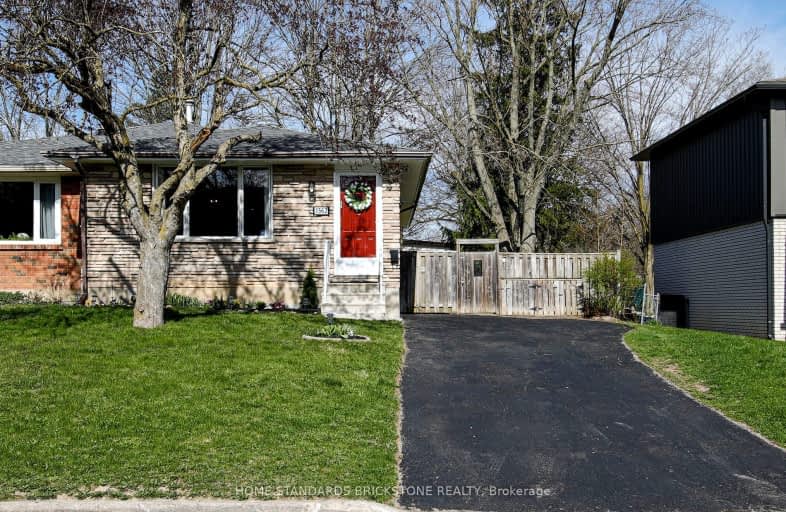
Sir Arthur Currie Public School
Elementary: Public
2.25 km
St Thomas More Separate School
Elementary: Catholic
1.92 km
Orchard Park Public School
Elementary: Public
1.66 km
St Marguerite d'Youville
Elementary: Catholic
0.87 km
Wilfrid Jury Public School
Elementary: Public
1.23 km
Emily Carr Public School
Elementary: Public
0.31 km
Westminster Secondary School
Secondary: Public
6.05 km
St. Andre Bessette Secondary School
Secondary: Catholic
1.70 km
St Thomas Aquinas Secondary School
Secondary: Catholic
4.68 km
Oakridge Secondary School
Secondary: Public
3.43 km
Medway High School
Secondary: Public
5.19 km
Sir Frederick Banting Secondary School
Secondary: Public
0.71 km
-
Active Playground Equipment Inc
London ON 0.93km -
Jaycee Park
London ON 1.11km -
Ilderton Community Park
London ON 1.76km
-
BMO Bank of Montreal
1225 Wonderland Rd N (at Gainsborough Rd), London ON N6G 2V9 0.54km -
Scotiabank
131 Queen St E, London ON N6G 0A4 2.21km -
Localcoin Bitcoin ATM - Esso on the Run
1509 Fanshawe Park Rd W, London ON N6H 5L3 2.49km








