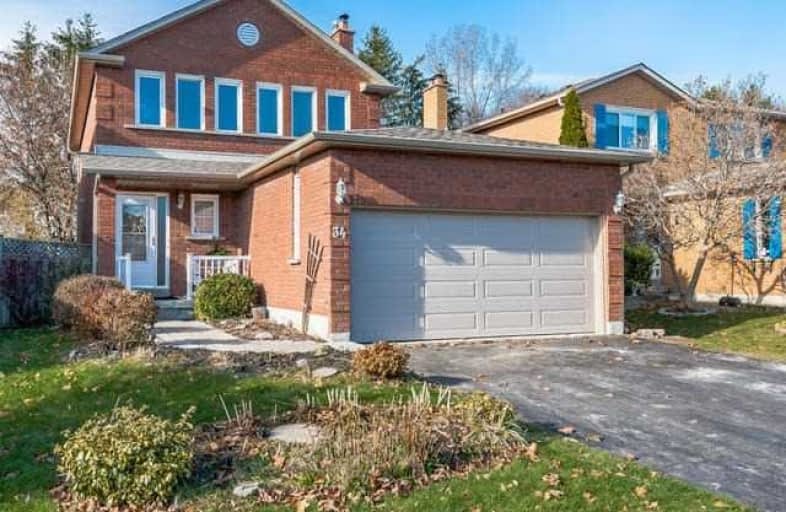Sold on Feb 06, 2018
Note: Property is not currently for sale or for rent.

-
Type: Detached
-
Style: 2-Storey
-
Size: 1500 sqft
-
Lot Size: 40 x 150 Feet
-
Age: 31-50 years
-
Taxes: $3,684 per year
-
Days on Site: 34 Days
-
Added: Sep 07, 2019 (1 month on market)
-
Updated:
-
Last Checked: 2 months ago
-
MLS®#: N4013722
-
Listed By: Keller williams realty centres, brokerage
Updated And Spotless In Family Friendly Neighbourhood. Walk To Shopping, Go, Schools, Main St., Conservation! Stainless Steel Kit Appliances, Floor To Ceiling Kit Pantry, 4 Bathrooms - 2 With Heated Flooring! 2 Fireplaces, Lg Master With W/I Closet And Ensuit With New Shower, New Hardwood Fl On Main, New Carpet In Finished Bsmt, No Neighbours Behind - Great Private Yard With Deck, Pre-List Inspection Reports Available.
Extras
Newer Roof Shingles And Eaves (2016), Newer Double Garage Door With Automatic Opener. Incld: Appliances And Window Coverings Except Where Excluded Exclude: Curtains And Rods In Master And Dining Room, Deep Freezer In Bsmt.
Property Details
Facts for 34 Ironwood Crescent, Whitchurch Stouffville
Status
Days on Market: 34
Last Status: Sold
Sold Date: Feb 06, 2018
Closed Date: May 01, 2018
Expiry Date: Mar 05, 2018
Sold Price: $731,000
Unavailable Date: Feb 06, 2018
Input Date: Jan 03, 2018
Property
Status: Sale
Property Type: Detached
Style: 2-Storey
Size (sq ft): 1500
Age: 31-50
Area: Whitchurch Stouffville
Community: Stouffville
Availability Date: T.B.A.
Inside
Bedrooms: 3
Bathrooms: 4
Kitchens: 1
Rooms: 9
Den/Family Room: Yes
Air Conditioning: Central Air
Fireplace: Yes
Central Vacuum: N
Washrooms: 4
Building
Basement: Finished
Heat Type: Forced Air
Heat Source: Gas
Exterior: Brick
Water Supply: Municipal
Special Designation: Unknown
Other Structures: Garden Shed
Parking
Driveway: Private
Garage Spaces: 2
Garage Type: Attached
Covered Parking Spaces: 2
Total Parking Spaces: 4
Fees
Tax Year: 2017
Tax Legal Description: Pcl 9-1 Sec 65M2127; Lt 9 Pl 65M2127;
Taxes: $3,684
Highlights
Feature: Fenced Yard
Feature: Grnbelt/Conserv
Land
Cross Street: Millard & 9th Line
Municipality District: Whitchurch-Stouffville
Fronting On: West
Pool: None
Sewer: Sewers
Lot Depth: 150 Feet
Lot Frontage: 40 Feet
Lot Irregularities: ** Legal Cont.: Whitc
Additional Media
- Virtual Tour: https://tours.dgvirtualtours.com/914198?idx=1
Rooms
Room details for 34 Ironwood Crescent, Whitchurch Stouffville
| Type | Dimensions | Description |
|---|---|---|
| Kitchen Main | 3.10 x 4.26 | W/O To Yard, Updated, Granite Counter |
| Dining Main | 3.93 x 3.04 | Combined W/Living, Hardwood Floor, Large Window |
| Living Main | 2.99 x 2.71 | Combined W/Dining, Hardwood Floor, Large Window |
| Family Main | 3.32 x 4.21 | Fireplace, Hardwood Floor, Window |
| Master 2nd | 4.24 x 4.26 | Ensuite Bath, W/I Closet, Large Window |
| 2nd Br 2nd | 2.99 x 4.31 | Broadloom, Large Closet, Large Window |
| 3rd Br 2nd | 3.04 x 3.30 | Broadloom, Closet, Window |
| Rec Bsmt | 5.36 x 5.89 | Gas Fireplace, Broadloom, Wet Bar |
| Other Bsmt | 2.33 x 2.99 | Large Closet, Broadloom |
| XXXXXXXX | XXX XX, XXXX |
XXXX XXX XXXX |
$XXX,XXX |
| XXX XX, XXXX |
XXXXXX XXX XXXX |
$XXX,XXX | |
| XXXXXXXX | XXX XX, XXXX |
XXXXXXX XXX XXXX |
|
| XXX XX, XXXX |
XXXXXX XXX XXXX |
$XXX,XXX | |
| XXXXXXXX | XXX XX, XXXX |
XXXXXXX XXX XXXX |
|
| XXX XX, XXXX |
XXXXXX XXX XXXX |
$XXX,XXX | |
| XXXXXXXX | XXX XX, XXXX |
XXXXXXX XXX XXXX |
|
| XXX XX, XXXX |
XXXXXX XXX XXXX |
$XXX,XXX |
| XXXXXXXX XXXX | XXX XX, XXXX | $731,000 XXX XXXX |
| XXXXXXXX XXXXXX | XXX XX, XXXX | $738,900 XXX XXXX |
| XXXXXXXX XXXXXXX | XXX XX, XXXX | XXX XXXX |
| XXXXXXXX XXXXXX | XXX XX, XXXX | $738,900 XXX XXXX |
| XXXXXXXX XXXXXXX | XXX XX, XXXX | XXX XXXX |
| XXXXXXXX XXXXXX | XXX XX, XXXX | $748,900 XXX XXXX |
| XXXXXXXX XXXXXXX | XXX XX, XXXX | XXX XXXX |
| XXXXXXXX XXXXXX | XXX XX, XXXX | $748,900 XXX XXXX |

ÉÉC Pape-François
Elementary: CatholicSt Mark Catholic Elementary School
Elementary: CatholicSummitview Public School
Elementary: PublicSt Brigid Catholic Elementary School
Elementary: CatholicHarry Bowes Public School
Elementary: PublicGlad Park Public School
Elementary: PublicÉSC Pape-François
Secondary: CatholicBill Hogarth Secondary School
Secondary: PublicStouffville District Secondary School
Secondary: PublicSt Brother André Catholic High School
Secondary: CatholicMarkham District High School
Secondary: PublicBur Oak Secondary School
Secondary: Public- 2 bath
- 3 bed
- 2000 sqft
6349 Main Street, Whitchurch Stouffville, Ontario • L4A 1G5 • Stouffville
- 3 bath
- 3 bed
- 1500 sqft
44 Hare Farm Gate, Whitchurch Stouffville, Ontario • L4A 0Y6 • Stouffville




