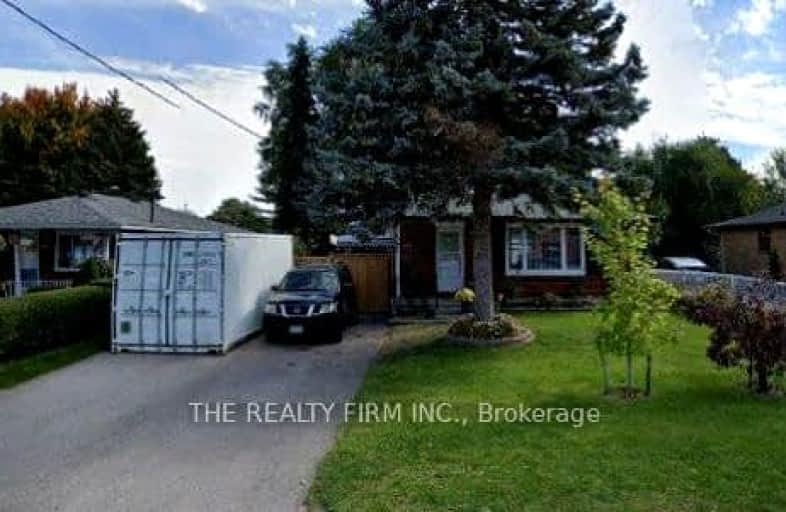Somewhat Walkable
- Some errands can be accomplished on foot.
60
/100
Good Transit
- Some errands can be accomplished by public transportation.
58
/100
Very Bikeable
- Most errands can be accomplished on bike.
72
/100

Robarts Provincial School for the Deaf
Elementary: Provincial
1.19 km
Robarts/Amethyst Demonstration Elementary School
Elementary: Provincial
1.19 km
Evelyn Harrison Public School
Elementary: Public
1.77 km
Académie de la Tamise
Elementary: Public
1.25 km
Franklin D Roosevelt Public School
Elementary: Public
0.37 km
Prince Charles Public School
Elementary: Public
1.66 km
Robarts Provincial School for the Deaf
Secondary: Provincial
1.19 km
Robarts/Amethyst Demonstration Secondary School
Secondary: Provincial
1.19 km
Thames Valley Alternative Secondary School
Secondary: Public
1.48 km
Montcalm Secondary School
Secondary: Public
2.54 km
John Paul II Catholic Secondary School
Secondary: Catholic
1.06 km
Clarke Road Secondary School
Secondary: Public
2.13 km
-
Kompan Inc
15014 Eight Mile Rd, Arva ON N0M 1C0 0.44km -
Culver Park
Ontario 1.07km -
583 Park
1.38km
-
CIBC
1769 Dundas St, London ON N5W 3E6 1.2km -
Libro Financial Group
1867 Dundas St, London ON N5W 3G1 1.52km -
Cibc ATM
1900 Dundas St, London ON N5W 3G4 1.61km












