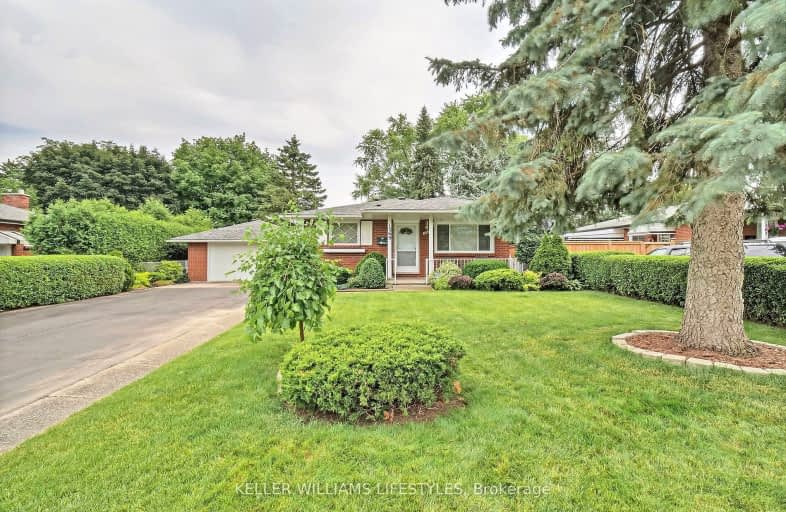Somewhat Walkable
- Some errands can be accomplished on foot.
61
/100
Good Transit
- Some errands can be accomplished by public transportation.
57
/100
Very Bikeable
- Most errands can be accomplished on bike.
70
/100

Robarts Provincial School for the Deaf
Elementary: Provincial
1.21 km
Robarts/Amethyst Demonstration Elementary School
Elementary: Provincial
1.21 km
Evelyn Harrison Public School
Elementary: Public
1.77 km
Académie de la Tamise
Elementary: Public
1.26 km
Franklin D Roosevelt Public School
Elementary: Public
0.35 km
Prince Charles Public School
Elementary: Public
1.66 km
Robarts Provincial School for the Deaf
Secondary: Provincial
1.21 km
Robarts/Amethyst Demonstration Secondary School
Secondary: Provincial
1.21 km
Thames Valley Alternative Secondary School
Secondary: Public
1.50 km
Montcalm Secondary School
Secondary: Public
2.55 km
John Paul II Catholic Secondary School
Secondary: Catholic
1.08 km
Clarke Road Secondary School
Secondary: Public
2.12 km
-
Kiwanis Park
Wavell St (Highbury & Brydges), London ON 1.6km -
Montblanc Forest Park Corp
1830 Dumont St, London ON N5W 2S1 1.66km -
McCormick Park
Curry St, London ON 1.84km
-
Cibc ATM
1331 Dundas St, London ON N5W 5P3 1.34km -
Scotiabank
1880 Dundas St, London ON N5W 3G2 1.52km -
TD Bank Financial Group
1920 Dundas St, London ON N5V 3P1 1.66km














