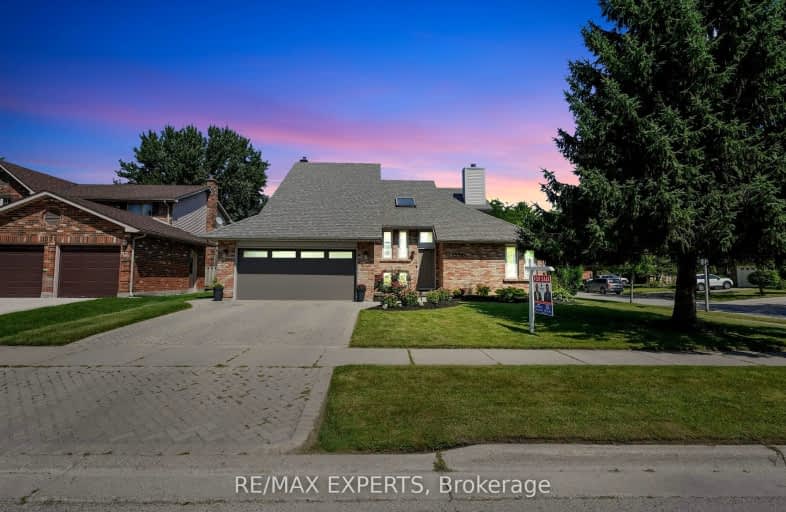Somewhat Walkable
- Some errands can be accomplished on foot.
58
/100
Some Transit
- Most errands require a car.
48
/100
Bikeable
- Some errands can be accomplished on bike.
68
/100

St. Kateri Separate School
Elementary: Catholic
1.03 km
Centennial Central School
Elementary: Public
2.90 km
Stoneybrook Public School
Elementary: Public
0.70 km
Masonville Public School
Elementary: Public
1.52 km
St Catherine of Siena
Elementary: Catholic
1.79 km
Jack Chambers Public School
Elementary: Public
0.43 km
École secondaire Gabriel-Dumont
Secondary: Public
3.46 km
École secondaire catholique École secondaire Monseigneur-Bruyère
Secondary: Catholic
3.46 km
Mother Teresa Catholic Secondary School
Secondary: Catholic
2.27 km
Medway High School
Secondary: Public
2.68 km
Sir Frederick Banting Secondary School
Secondary: Public
4.50 km
A B Lucas Secondary School
Secondary: Public
1.72 km
-
TD Green Energy Park
Hillview Blvd, London ON 1.51km -
Dog Park
Adelaide St N (Windemere Ave), London ON 1.65km -
Constitution Park
735 Grenfell Dr, London ON N5X 2C4 1.92km
-
RBC Royal Bank
96 Fanshawe Park Rd E (at North Centre Rd.), London ON N5X 4C5 0.87km -
The Shoe Company - Richmond North Centre
94 Fanshawe Park Rd E, London ON N5X 4C5 0.89km -
Scotiabank
1680 Richmond St (Fanshawe Park Rd), London ON N6G 3Y9 1.13km














