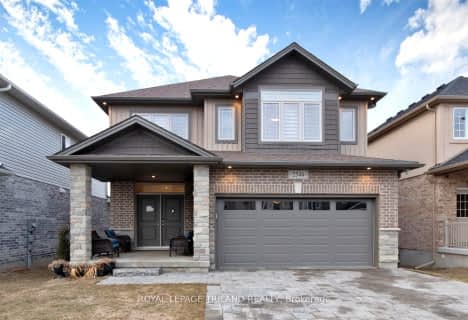
St Bernadette Separate School
Elementary: Catholic
3.26 km
Arthur Stringer Public School
Elementary: Public
2.58 km
Fairmont Public School
Elementary: Public
2.85 km
École élémentaire catholique Saint-Jean-de-Brébeuf
Elementary: Catholic
0.59 km
Tweedsmuir Public School
Elementary: Public
3.11 km
Glen Cairn Public School
Elementary: Public
2.30 km
G A Wheable Secondary School
Secondary: Public
4.09 km
Thames Valley Alternative Secondary School
Secondary: Public
5.48 km
B Davison Secondary School Secondary School
Secondary: Public
4.47 km
Regina Mundi College
Secondary: Catholic
6.81 km
Sir Wilfrid Laurier Secondary School
Secondary: Public
2.50 km
Clarke Road Secondary School
Secondary: Public
5.23 km












