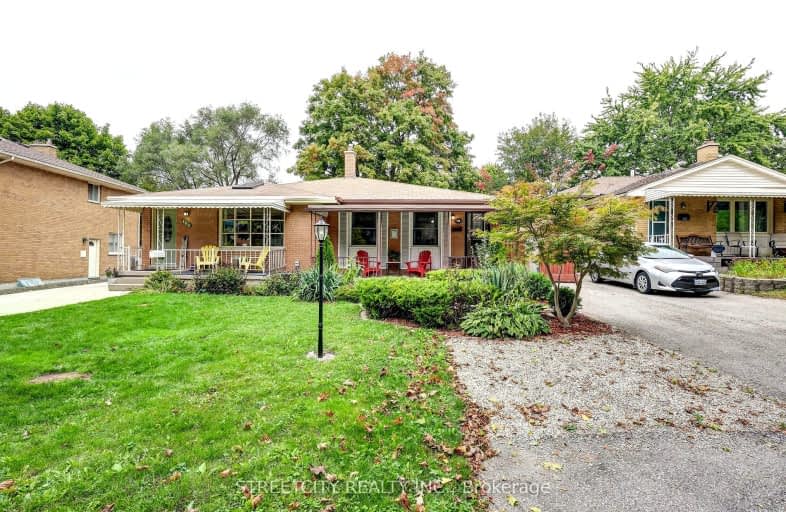Somewhat Walkable
- Some errands can be accomplished on foot.
65
/100
Some Transit
- Most errands require a car.
45
/100
Bikeable
- Some errands can be accomplished on bike.
54
/100

St Jude Separate School
Elementary: Catholic
0.73 km
Arthur Ford Public School
Elementary: Public
0.39 km
W Sherwood Fox Public School
Elementary: Public
1.19 km
École élémentaire catholique Frère André
Elementary: Catholic
1.04 km
Sir Isaac Brock Public School
Elementary: Public
1.49 km
Kensal Park Public School
Elementary: Public
1.67 km
Westminster Secondary School
Secondary: Public
0.57 km
London South Collegiate Institute
Secondary: Public
2.79 km
London Central Secondary School
Secondary: Public
4.30 km
Oakridge Secondary School
Secondary: Public
4.17 km
Catholic Central High School
Secondary: Catholic
4.40 km
Saunders Secondary School
Secondary: Public
1.92 km
-
Odessa Park
Ontario 0.18km -
Euston Park
90 MacKay Ave, London ON 0.81km -
Basil Grover Park
London ON 0.9km
-
RBC Royal Bank
515 Wharncliffe Rd S, London ON N6J 2N1 0.87km -
BMO Bank of Montreal
457 Wharncliffe Rd S (btwn Centre St & Base Line Rd W), London ON N6J 2M8 0.98km -
TD Bank Financial Group
480 Wonderland Rd S, London ON N6K 3T1 1.73km














