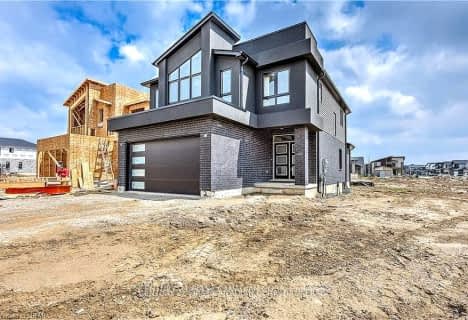
St Bernadette Separate School
Elementary: Catholic
3.22 km
Arthur Stringer Public School
Elementary: Public
2.62 km
Fairmont Public School
Elementary: Public
2.82 km
École élémentaire catholique Saint-Jean-de-Brébeuf
Elementary: Catholic
0.54 km
Tweedsmuir Public School
Elementary: Public
3.06 km
Glen Cairn Public School
Elementary: Public
2.33 km
G A Wheable Secondary School
Secondary: Public
4.09 km
Thames Valley Alternative Secondary School
Secondary: Public
5.45 km
B Davison Secondary School Secondary School
Secondary: Public
4.47 km
Regina Mundi College
Secondary: Catholic
6.86 km
Sir Wilfrid Laurier Secondary School
Secondary: Public
2.54 km
Clarke Road Secondary School
Secondary: Public
5.18 km












