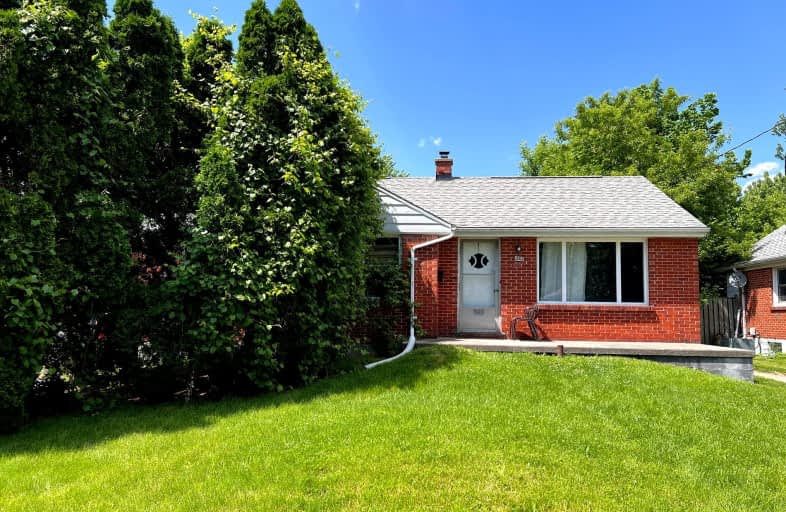Somewhat Walkable
- Some errands can be accomplished on foot.
69
/100
Some Transit
- Most errands require a car.
45
/100
Very Bikeable
- Most errands can be accomplished on bike.
73
/100

St Bernadette Separate School
Elementary: Catholic
1.95 km
St Pius X Separate School
Elementary: Catholic
0.75 km
Académie de la Tamise
Elementary: Public
0.89 km
Franklin D Roosevelt Public School
Elementary: Public
1.35 km
Prince Charles Public School
Elementary: Public
0.60 km
Princess AnneFrench Immersion Public School
Elementary: Public
1.21 km
Robarts Provincial School for the Deaf
Secondary: Provincial
2.11 km
Robarts/Amethyst Demonstration Secondary School
Secondary: Provincial
2.11 km
Thames Valley Alternative Secondary School
Secondary: Public
1.19 km
B Davison Secondary School Secondary School
Secondary: Public
3.16 km
John Paul II Catholic Secondary School
Secondary: Catholic
1.90 km
Clarke Road Secondary School
Secondary: Public
1.70 km
-
Kiwanis Park
Wavell St (Highbury & Brydges), London ON 0.52km -
Kompan Inc
15014 Eight Mile Rd, Arva ON N0M 1C0 0.69km -
Montblanc Forest Park Corp
1830 Dumont St, London ON N5W 2S1 1.22km
-
RBC Royal Bank
1670 Dundas St (at Saul St.), London ON N5W 3C7 0.5km -
Cibc ATM
1331 Dundas St, London ON N5W 5P3 0.87km -
BMO Bank of Montreal
1820 Dundas St (at Beatrice St.), London ON N5W 3E5 1.14km














