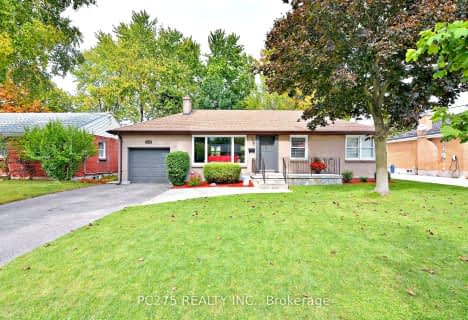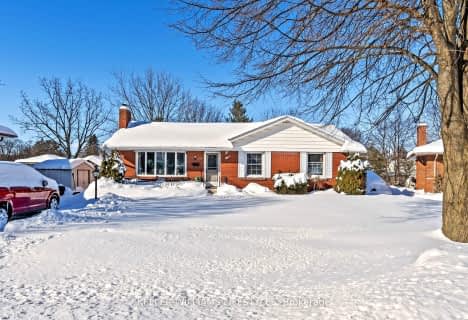
Cedar Hollow Public School
Elementary: Public
2.16 km
Hillcrest Public School
Elementary: Public
2.71 km
St Mark
Elementary: Catholic
1.00 km
Louise Arbour French Immersion Public School
Elementary: Public
2.88 km
Northridge Public School
Elementary: Public
0.84 km
Stoney Creek Public School
Elementary: Public
0.37 km
Robarts Provincial School for the Deaf
Secondary: Provincial
4.25 km
École secondaire Gabriel-Dumont
Secondary: Public
3.19 km
École secondaire catholique École secondaire Monseigneur-Bruyère
Secondary: Catholic
3.20 km
Mother Teresa Catholic Secondary School
Secondary: Catholic
1.18 km
Montcalm Secondary School
Secondary: Public
2.82 km
A B Lucas Secondary School
Secondary: Public
1.36 km






