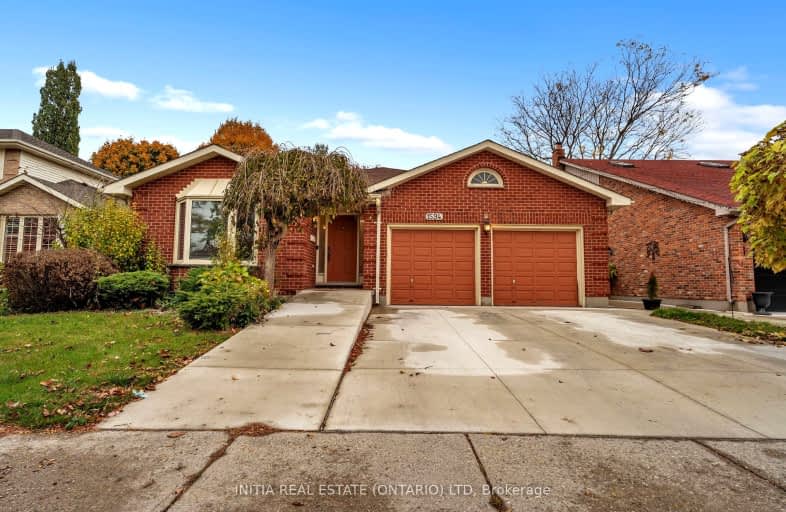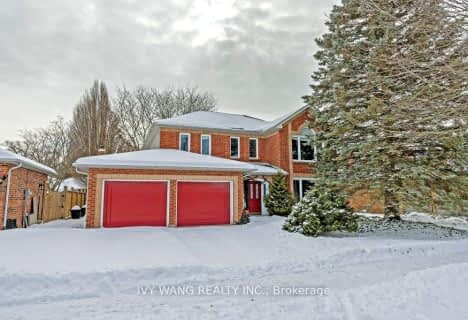Car-Dependent
- Most errands require a car.
48
/100
Some Transit
- Most errands require a car.
45
/100
Bikeable
- Some errands can be accomplished on bike.
62
/100

St. Kateri Separate School
Elementary: Catholic
1.21 km
Centennial Central School
Elementary: Public
2.69 km
Stoneybrook Public School
Elementary: Public
0.72 km
Masonville Public School
Elementary: Public
1.90 km
Jack Chambers Public School
Elementary: Public
0.45 km
Stoney Creek Public School
Elementary: Public
2.27 km
École secondaire Gabriel-Dumont
Secondary: Public
3.36 km
École secondaire catholique École secondaire Monseigneur-Bruyère
Secondary: Catholic
3.35 km
Mother Teresa Catholic Secondary School
Secondary: Catholic
1.91 km
Montcalm Secondary School
Secondary: Public
4.05 km
Medway High School
Secondary: Public
2.72 km
A B Lucas Secondary School
Secondary: Public
1.43 km
-
Constitution Park
735 Grenfell Dr, London ON N5X 2C4 1.56km -
Carriage Hill Park
Ontario 1.62km -
Dalkeith Park
ON 2.05km
-
TD Bank Financial Group
608 Fanshawe Park Rd E, London ON N5X 1L1 0.71km -
TD Canada Trust Branch and ATM
2165 Richmond St, London ON N6G 3V9 2.06km -
TD Bank Financial Group
2165 Richmond St, London ON N6G 3V9 2.11km










