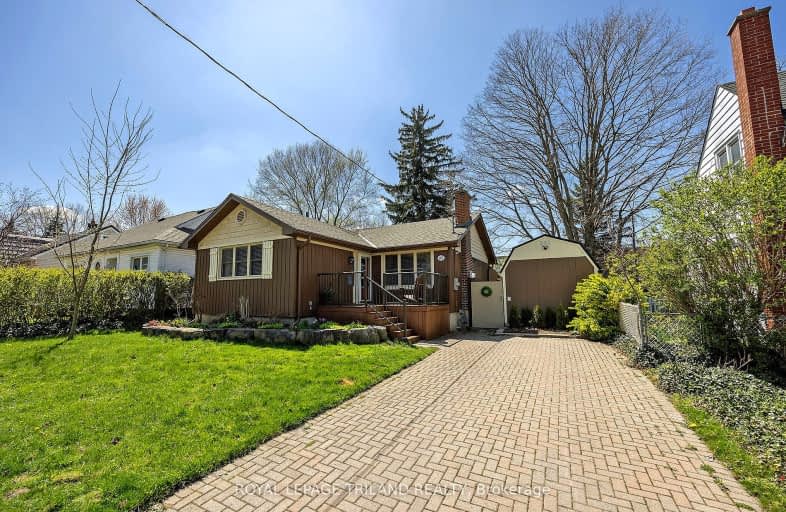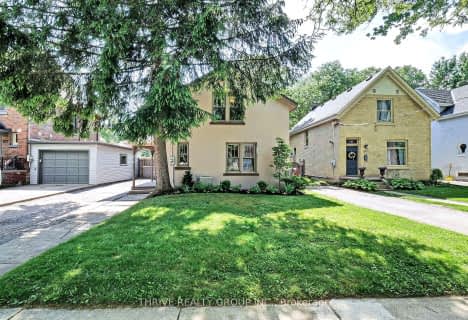Very Walkable
- Most errands can be accomplished on foot.
80
/100
Good Transit
- Some errands can be accomplished by public transportation.
60
/100
Bikeable
- Some errands can be accomplished on bike.
68
/100

St Thomas More Separate School
Elementary: Catholic
1.73 km
Victoria Public School
Elementary: Public
1.96 km
University Heights Public School
Elementary: Public
1.15 km
Jeanne-Sauvé Public School
Elementary: Public
0.94 km
Eagle Heights Public School
Elementary: Public
0.06 km
Kensal Park Public School
Elementary: Public
2.07 km
Westminster Secondary School
Secondary: Public
3.28 km
London South Collegiate Institute
Secondary: Public
3.31 km
London Central Secondary School
Secondary: Public
2.43 km
Catholic Central High School
Secondary: Catholic
2.86 km
Sir Frederick Banting Secondary School
Secondary: Public
2.93 km
H B Beal Secondary School
Secondary: Public
3.25 km
-
West Lions Park
20 Granville St, London ON N6H 1J3 0.56km -
Kensington Park
16 Fernley Ave, London ON N6H 2C8 0.85km -
Blackfriars Park
Blackfriars St. to Queens Av., London ON 1.26km
-
BMO Bank of Montreal
301 Oxford St W, London ON N6H 1S6 0.27km -
TD Bank Financial Group
215 Oxford St W, London ON N6H 1S5 0.31km -
Localcoin Bitcoin ATM - Ray's Variety
243 Wharncliffe Rd N, London ON N6H 2B9 0.94km














