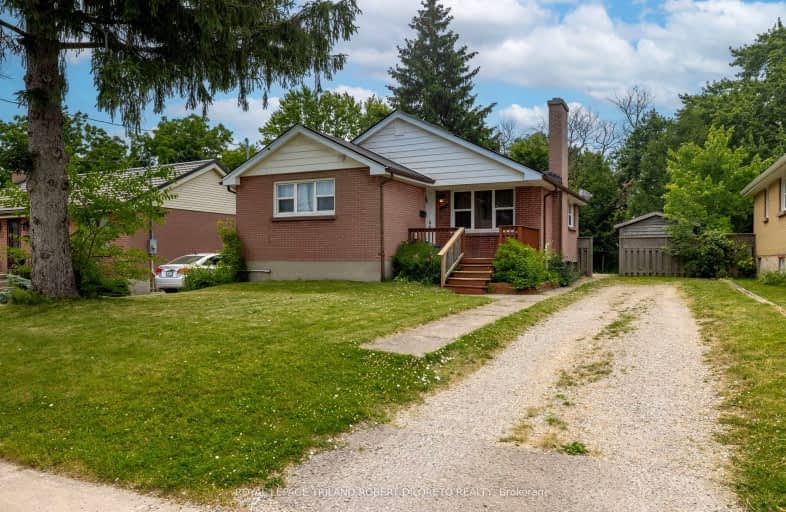Somewhat Walkable
- Some errands can be accomplished on foot.
Good Transit
- Some errands can be accomplished by public transportation.
Very Bikeable
- Most errands can be accomplished on bike.

Robarts Provincial School for the Deaf
Elementary: ProvincialRobarts/Amethyst Demonstration Elementary School
Elementary: ProvincialÉcole élémentaire catholique Ste-Jeanne-d'Arc
Elementary: CatholicEvelyn Harrison Public School
Elementary: PublicAcadémie de la Tamise
Elementary: PublicFranklin D Roosevelt Public School
Elementary: PublicRobarts Provincial School for the Deaf
Secondary: ProvincialRobarts/Amethyst Demonstration Secondary School
Secondary: ProvincialThames Valley Alternative Secondary School
Secondary: PublicMontcalm Secondary School
Secondary: PublicJohn Paul II Catholic Secondary School
Secondary: CatholicClarke Road Secondary School
Secondary: Public-
Genevive Park
at Victoria Dr., London ON 1.62km -
Kiwanis Park
Wavell St (Highbury & Brydges), London ON 1.81km -
Montblanc Forest Park Corp
1830 Dumont St, London ON N5W 2S1 1.82km
-
RBC Royal Bank
1670 Dundas St (at Saul St.), London ON N5W 3C7 1.09km -
BMO Bank of Montreal
1551 Dundas St, London ON N5W 5Y5 1.19km -
BMO Bank of Montreal
1140 Highbury Ave N, London ON N5Y 4W1 1.33km














