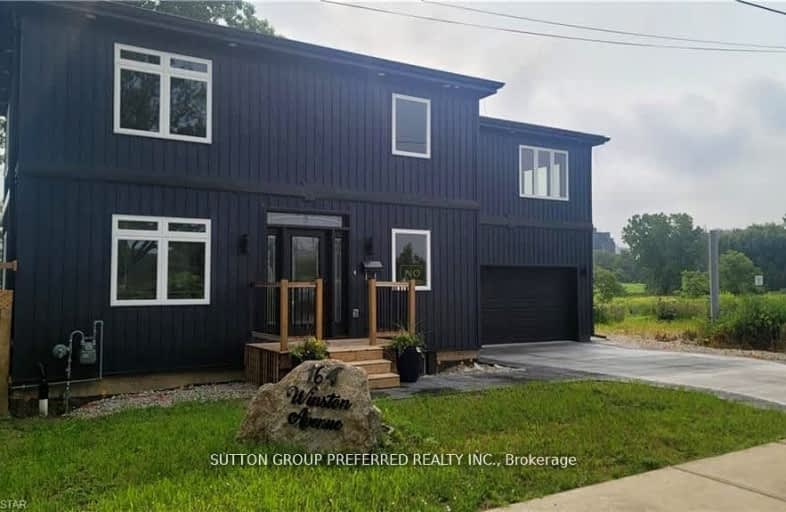
3D Walkthrough
Very Walkable
- Most errands can be accomplished on foot.
72
/100
Some Transit
- Most errands require a car.
46
/100
Bikeable
- Some errands can be accomplished on bike.
55
/100

St Jude Separate School
Elementary: Catholic
1.57 km
Victoria Public School
Elementary: Public
1.22 km
St Martin
Elementary: Catholic
1.31 km
Arthur Ford Public School
Elementary: Public
1.18 km
École élémentaire catholique Frère André
Elementary: Catholic
0.96 km
Kensal Park Public School
Elementary: Public
1.17 km
Westminster Secondary School
Secondary: Public
0.98 km
London South Collegiate Institute
Secondary: Public
2.07 km
London Central Secondary School
Secondary: Public
3.37 km
Catholic Central High School
Secondary: Catholic
3.50 km
Saunders Secondary School
Secondary: Public
2.75 km
H B Beal Secondary School
Secondary: Public
3.76 km
-
Murray Park
Ontario 0.53km -
Basil Grover Park
London ON 0.88km -
Odessa Park
Ontario 1.09km
-
Bitcoin Depot - Bitcoin ATM
324 Wharncliffe Rd S, London ON N6J 2L7 0.6km -
CoinFlip Bitcoin ATM
132 Commissioners Rd W, London ON N6J 1X8 0.78km -
RBC Royal Bank
515 Wharncliffe Rd S, London ON N6J 2N1 0.8km












