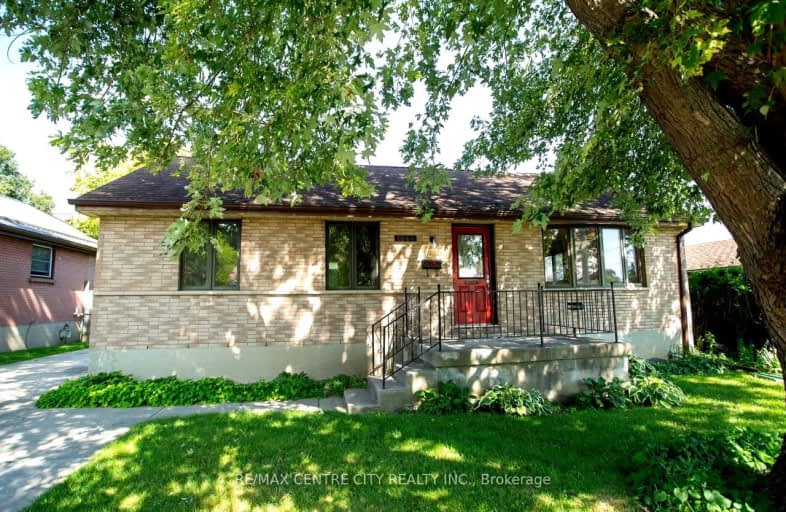Somewhat Walkable
- Some errands can be accomplished on foot.
62
/100
Good Transit
- Some errands can be accomplished by public transportation.
58
/100
Bikeable
- Some errands can be accomplished on bike.
68
/100

Robarts Provincial School for the Deaf
Elementary: Provincial
1.15 km
Robarts/Amethyst Demonstration Elementary School
Elementary: Provincial
1.15 km
École élémentaire catholique Ste-Jeanne-d'Arc
Elementary: Catholic
1.79 km
Evelyn Harrison Public School
Elementary: Public
1.47 km
Académie de la Tamise
Elementary: Public
1.55 km
Franklin D Roosevelt Public School
Elementary: Public
0.12 km
Robarts Provincial School for the Deaf
Secondary: Provincial
1.15 km
Robarts/Amethyst Demonstration Secondary School
Secondary: Provincial
1.15 km
Thames Valley Alternative Secondary School
Secondary: Public
1.77 km
Montcalm Secondary School
Secondary: Public
2.38 km
John Paul II Catholic Secondary School
Secondary: Catholic
1.07 km
Clarke Road Secondary School
Secondary: Public
2.21 km
-
583 Park
1.58km -
Genevive Park
at Victoria Dr., London ON 1.7km -
East Lions Park
1731 Churchill Ave (Winnipeg street), London ON N5W 5P4 1.86km
-
BMO Bank of Montreal
1551 Dundas St, London ON N5W 5Y5 1.28km -
Scotiabank
1140 Highbury Ave N, London ON N5Y 4W1 1.45km -
Scotiabank
1880 Dundas St, London ON N5W 3G2 1.55km














