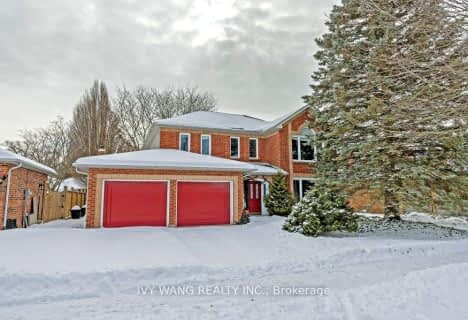
St. Kateri Separate School
Elementary: Catholic
1.68 km
Centennial Central School
Elementary: Public
2.29 km
St Mark
Elementary: Catholic
2.10 km
Stoneybrook Public School
Elementary: Public
1.13 km
Jack Chambers Public School
Elementary: Public
0.72 km
Stoney Creek Public School
Elementary: Public
1.82 km
École secondaire Gabriel-Dumont
Secondary: Public
3.49 km
École secondaire catholique École secondaire Monseigneur-Bruyère
Secondary: Catholic
3.48 km
Mother Teresa Catholic Secondary School
Secondary: Catholic
1.40 km
Montcalm Secondary School
Secondary: Public
3.97 km
Medway High School
Secondary: Public
2.64 km
A B Lucas Secondary School
Secondary: Public
1.33 km



