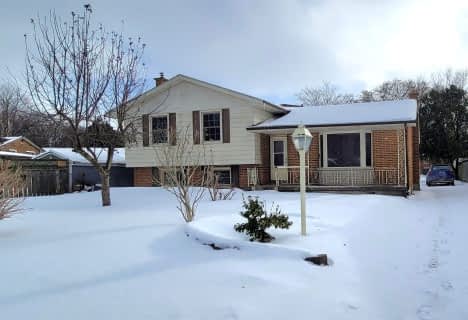
Cedar Hollow Public School
Elementary: Public
0.97 km
St Anne's Separate School
Elementary: Catholic
3.14 km
Hillcrest Public School
Elementary: Public
2.94 km
St Mark
Elementary: Catholic
1.90 km
Northridge Public School
Elementary: Public
1.67 km
Stoney Creek Public School
Elementary: Public
1.63 km
Robarts Provincial School for the Deaf
Secondary: Provincial
4.14 km
École secondaire Gabriel-Dumont
Secondary: Public
3.78 km
École secondaire catholique École secondaire Monseigneur-Bruyère
Secondary: Catholic
3.80 km
Mother Teresa Catholic Secondary School
Secondary: Catholic
2.43 km
Montcalm Secondary School
Secondary: Public
2.72 km
A B Lucas Secondary School
Secondary: Public
2.68 km



