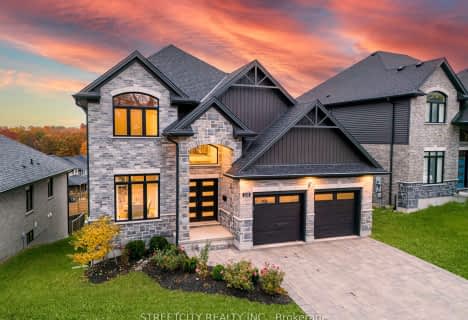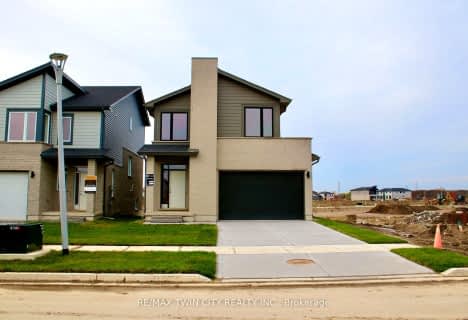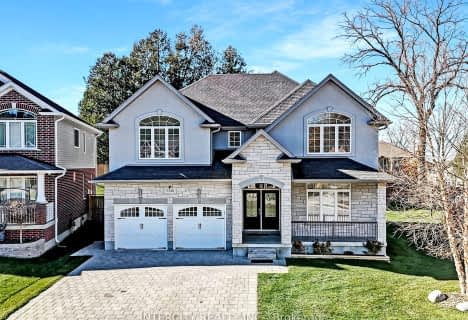
Holy Family Elementary School
Elementary: Catholic
2.87 km
St Robert Separate School
Elementary: Catholic
3.63 km
École élémentaire catholique Saint-Jean-de-Brébeuf
Elementary: Catholic
2.58 km
Tweedsmuir Public School
Elementary: Public
3.07 km
John P Robarts Public School
Elementary: Public
2.78 km
Lord Nelson Public School
Elementary: Public
3.98 km
G A Wheable Secondary School
Secondary: Public
5.97 km
Thames Valley Alternative Secondary School
Secondary: Public
5.94 km
B Davison Secondary School Secondary School
Secondary: Public
6.08 km
John Paul II Catholic Secondary School
Secondary: Catholic
6.98 km
Sir Wilfrid Laurier Secondary School
Secondary: Public
5.33 km
Clarke Road Secondary School
Secondary: Public
4.20 km












