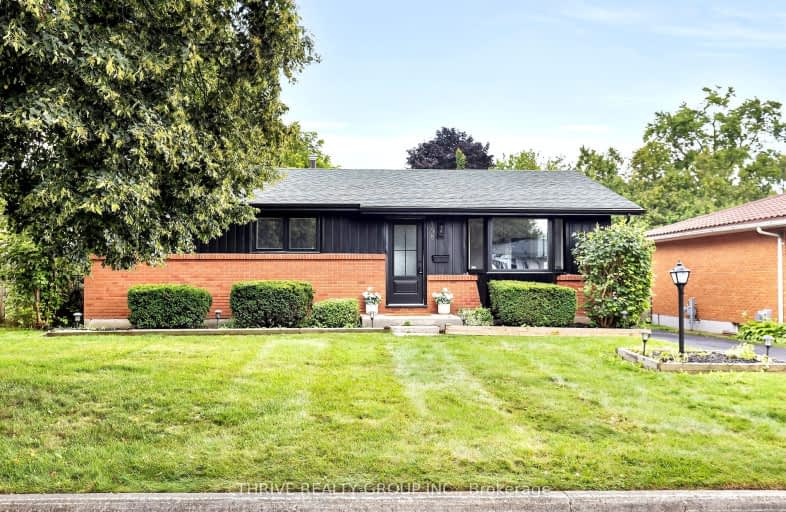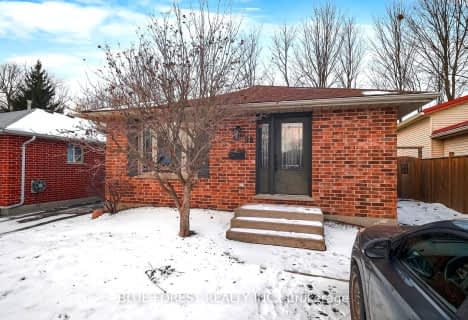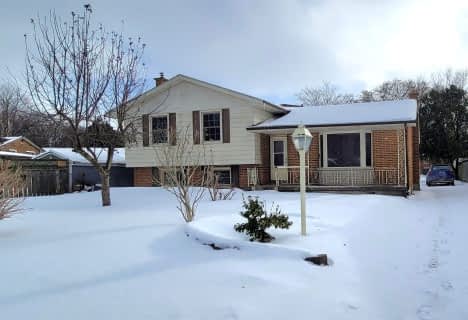Car-Dependent
- Most errands require a car.
44
/100
Some Transit
- Most errands require a car.
44
/100
Somewhat Bikeable
- Most errands require a car.
41
/100

Holy Family Elementary School
Elementary: Catholic
0.62 km
St Robert Separate School
Elementary: Catholic
0.80 km
Bonaventure Meadows Public School
Elementary: Public
0.95 km
Princess AnneFrench Immersion Public School
Elementary: Public
1.90 km
John P Robarts Public School
Elementary: Public
0.82 km
Lord Nelson Public School
Elementary: Public
0.80 km
Robarts Provincial School for the Deaf
Secondary: Provincial
4.47 km
Robarts/Amethyst Demonstration Secondary School
Secondary: Provincial
4.47 km
Thames Valley Alternative Secondary School
Secondary: Public
4.00 km
Montcalm Secondary School
Secondary: Public
5.66 km
John Paul II Catholic Secondary School
Secondary: Catholic
4.35 km
Clarke Road Secondary School
Secondary: Public
1.16 km
-
East Lions Park
1731 Churchill Ave (Winnipeg street), London ON N5W 5P4 1.92km -
Kiwanas Park
Trafalgar St (Thorne Ave), London ON 2.33km -
Culver Park
Ontario 2.53km
-
TD Bank Financial Group
1920 Dundas St, London ON N5V 3P1 1.69km -
St Willibrord Community Cu
1867 Dundas St, London ON N5W 3G1 1.78km -
Scotiabank
1880 Dundas St, London ON N5W 3G2 1.8km














