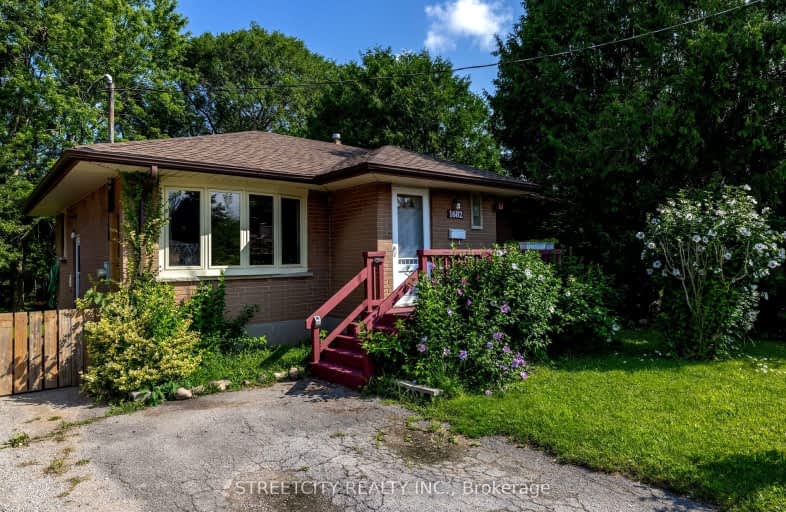
3D Walkthrough
Somewhat Walkable
- Some errands can be accomplished on foot.
50
/100
Good Transit
- Some errands can be accomplished by public transportation.
56
/100
Bikeable
- Some errands can be accomplished on bike.
57
/100

Robarts/Amethyst Demonstration Elementary School
Elementary: Provincial
1.47 km
St Pius X Separate School
Elementary: Catholic
1.77 km
Evelyn Harrison Public School
Elementary: Public
1.62 km
Académie de la Tamise
Elementary: Public
1.62 km
Franklin D Roosevelt Public School
Elementary: Public
0.21 km
Prince Charles Public School
Elementary: Public
1.76 km
Robarts Provincial School for the Deaf
Secondary: Provincial
1.47 km
Robarts/Amethyst Demonstration Secondary School
Secondary: Provincial
1.47 km
Thames Valley Alternative Secondary School
Secondary: Public
1.88 km
Montcalm Secondary School
Secondary: Public
2.68 km
John Paul II Catholic Secondary School
Secondary: Catholic
1.39 km
Clarke Road Secondary School
Secondary: Public
1.89 km
-
Montblanc Forest Park Corp
1830 Dumont St, London ON N5W 2S1 1.48km -
Town Square
1.59km -
Kiwanis Park
Wavell St (Highbury & Brydges), London ON 1.75km
-
BMO Bank of Montreal
1551 Dundas St, London ON N5W 5Y5 1.2km -
Scotiabank
5795 Malden Rd, London ON N5W 3G2 1.23km -
Libro Financial Group
1867 Dundas St, London ON N5W 3G1 1.24km













