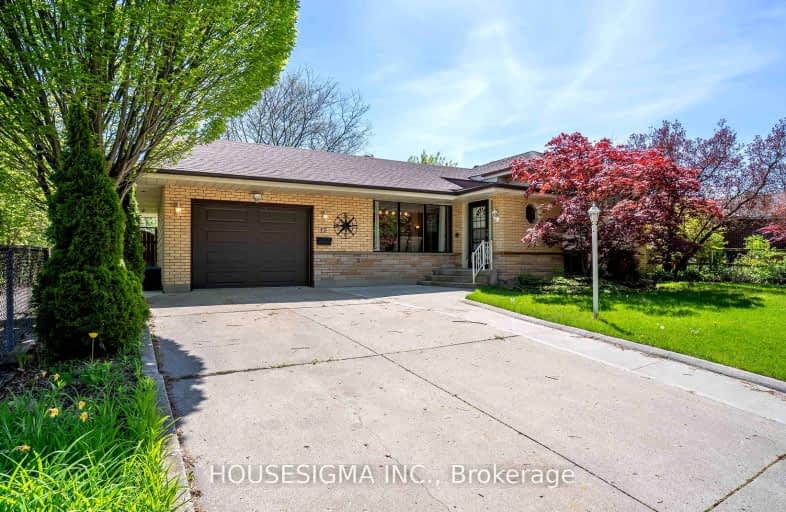Car-Dependent
- Most errands require a car.
49
/100
Some Transit
- Most errands require a car.
49
/100
Somewhat Bikeable
- Most errands require a car.
28
/100

Arthur Stringer Public School
Elementary: Public
0.81 km
St Sebastian Separate School
Elementary: Catholic
1.04 km
C C Carrothers Public School
Elementary: Public
0.78 km
St Francis School
Elementary: Catholic
1.37 km
Wilton Grove Public School
Elementary: Public
1.67 km
Glen Cairn Public School
Elementary: Public
0.18 km
G A Wheable Secondary School
Secondary: Public
2.08 km
Thames Valley Alternative Secondary School
Secondary: Public
4.53 km
B Davison Secondary School Secondary School
Secondary: Public
2.66 km
London South Collegiate Institute
Secondary: Public
3.36 km
Sir Wilfrid Laurier Secondary School
Secondary: Public
1.05 km
H B Beal Secondary School
Secondary: Public
4.19 km
-
Caesar Dog Park
London ON 0.64km -
Thames Talbot Land Trust
944 Western Counties Rd, London ON N6C 2V4 1.4km -
Nicholas Wilson Park
Ontario 1.76km
-
Annie Morneau - Mortgage Agent - Mortgage Alliance
920 Commissioners Rd E, London ON N5Z 3J1 0.84km -
Scotiabank
647 Wellington, London ON N6C 4R4 1.99km -
RBC Royal Bank ATM
835 Wellington Rd, London ON N6C 4R5 2.15km














