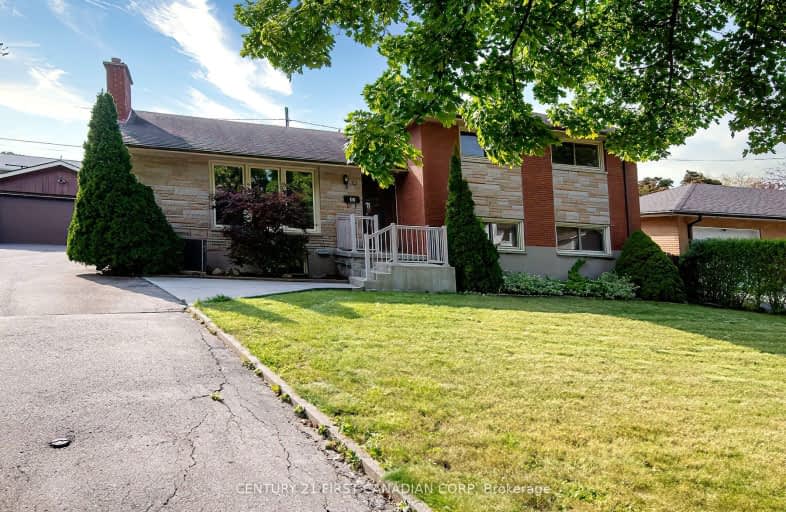
Arthur Stringer Public School
Elementary: Public
1.08 km
St Sebastian Separate School
Elementary: Catholic
0.76 km
C C Carrothers Public School
Elementary: Public
0.48 km
St Francis School
Elementary: Catholic
1.64 km
Glen Cairn Public School
Elementary: Public
0.27 km
Princess Elizabeth Public School
Elementary: Public
1.54 km
G A Wheable Secondary School
Secondary: Public
1.78 km
Thames Valley Alternative Secondary School
Secondary: Public
4.25 km
B Davison Secondary School Secondary School
Secondary: Public
2.36 km
London South Collegiate Institute
Secondary: Public
3.15 km
Sir Wilfrid Laurier Secondary School
Secondary: Public
1.34 km
H B Beal Secondary School
Secondary: Public
3.90 km
-
Caesar Dog Park
London ON 0.43km -
Ebury Park
0.59km -
Thames Talbot Land Trust
944 Western Counties Rd, London ON N6C 2V4 1.42km
-
TD Bank Financial Group
1086 Commissioners Rd E, London ON N5Z 4W8 0.7km -
TD Canada Trust ATM
1086 Commissioners Rd E, London ON N5Z 4W8 0.7km -
BMO Bank of Montreal
643 Commissioners Rd E, London ON N6C 2T9 2.03km














