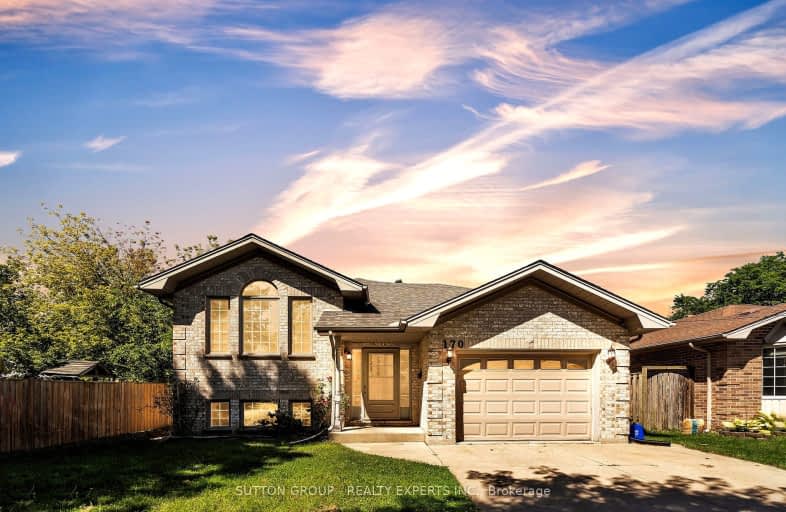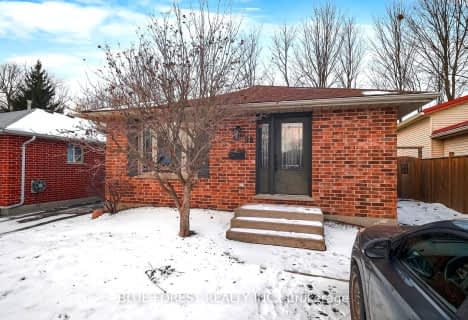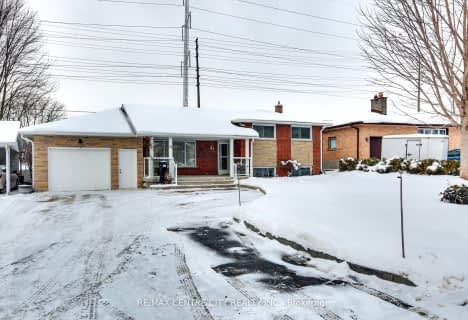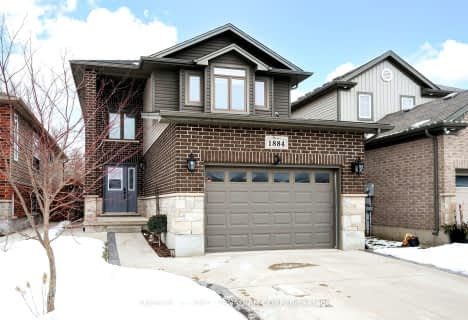
Video Tour
Car-Dependent
- Almost all errands require a car.
13
/100
Some Transit
- Most errands require a car.
37
/100
Somewhat Bikeable
- Most errands require a car.
38
/100

Holy Family Elementary School
Elementary: Catholic
0.83 km
St Robert Separate School
Elementary: Catholic
1.21 km
Bonaventure Meadows Public School
Elementary: Public
0.78 km
Princess AnneFrench Immersion Public School
Elementary: Public
2.31 km
John P Robarts Public School
Elementary: Public
1.11 km
Lord Nelson Public School
Elementary: Public
1.13 km
Robarts Provincial School for the Deaf
Secondary: Provincial
4.75 km
Robarts/Amethyst Demonstration Secondary School
Secondary: Provincial
4.75 km
Thames Valley Alternative Secondary School
Secondary: Public
4.37 km
Montcalm Secondary School
Secondary: Public
5.88 km
John Paul II Catholic Secondary School
Secondary: Catholic
4.65 km
Clarke Road Secondary School
Secondary: Public
1.50 km
-
Town Square
1.69km -
Montblanc Forest Park Corp
1830 Dumont St, London ON N5W 2S1 1.99km -
East Lions Park
1731 Churchill Ave (Winnipeg street), London ON N5W 5P4 2.31km
-
TD Bank Financial Group
2263 Dundas St, London ON N5V 0B5 1.25km -
CoinFlip Bitcoin ATM
2190 Dundas St, London ON N5V 1R2 1.34km -
BMO Bank of Montreal
155 Clarke Rd, London ON N5W 5C9 1.61km













