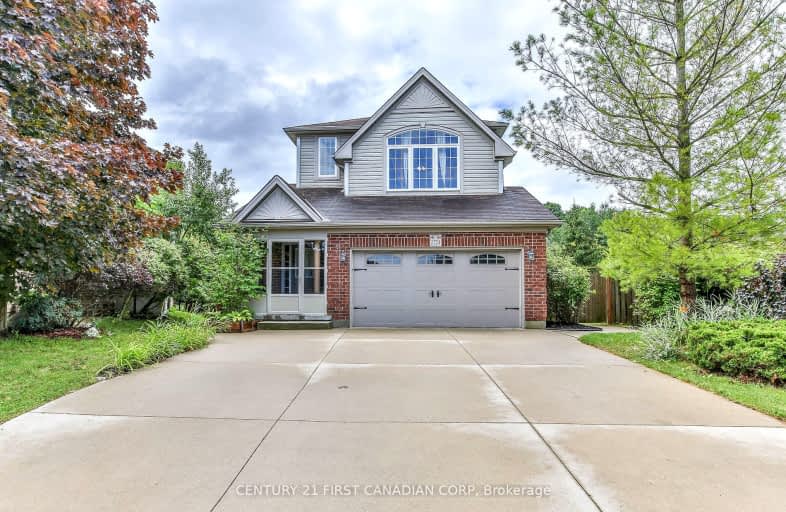Somewhat Walkable
- Some errands can be accomplished on foot.
51
/100
Some Transit
- Most errands require a car.
40
/100
Bikeable
- Some errands can be accomplished on bike.
60
/100

Centennial Central School
Elementary: Public
1.99 km
St Mark
Elementary: Catholic
1.77 km
Stoneybrook Public School
Elementary: Public
1.86 km
Northridge Public School
Elementary: Public
1.75 km
Jack Chambers Public School
Elementary: Public
1.56 km
Stoney Creek Public School
Elementary: Public
1.01 km
École secondaire Gabriel-Dumont
Secondary: Public
3.64 km
École secondaire catholique École secondaire Monseigneur-Bruyère
Secondary: Catholic
3.64 km
Mother Teresa Catholic Secondary School
Secondary: Catholic
0.56 km
Montcalm Secondary School
Secondary: Public
3.74 km
Medway High School
Secondary: Public
2.96 km
A B Lucas Secondary School
Secondary: Public
1.37 km














