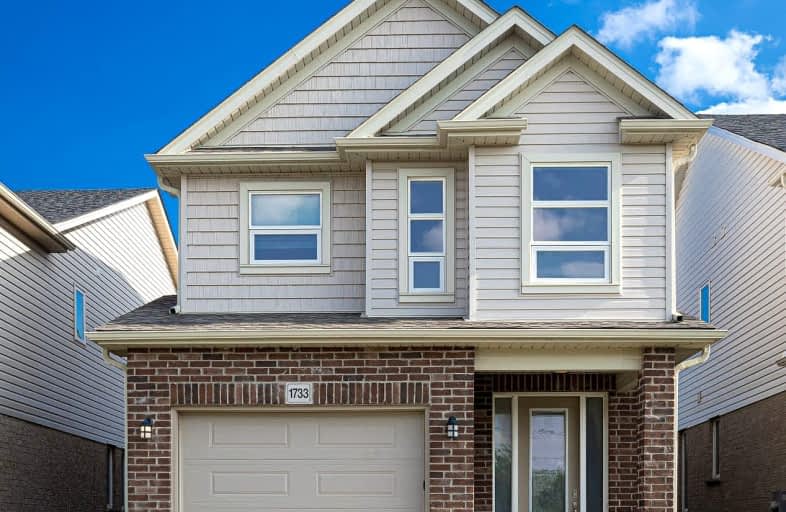Car-Dependent
- Almost all errands require a car.
9
/100
Some Transit
- Most errands require a car.
26
/100
Somewhat Bikeable
- Most errands require a car.
47
/100

Cedar Hollow Public School
Elementary: Public
0.49 km
St Anne's Separate School
Elementary: Catholic
2.70 km
Hillcrest Public School
Elementary: Public
2.60 km
St Mark
Elementary: Catholic
1.85 km
Northridge Public School
Elementary: Public
1.64 km
Stoney Creek Public School
Elementary: Public
1.94 km
Robarts Provincial School for the Deaf
Secondary: Provincial
3.69 km
Robarts/Amethyst Demonstration Secondary School
Secondary: Provincial
3.69 km
École secondaire Gabriel-Dumont
Secondary: Public
3.50 km
École secondaire catholique École secondaire Monseigneur-Bruyère
Secondary: Catholic
3.52 km
Montcalm Secondary School
Secondary: Public
2.31 km
A B Lucas Secondary School
Secondary: Public
2.72 km
-
Constitution Park
735 Grenfell Dr, London ON N5X 2C4 2.4km -
Ed Blake Park
Barker St (btwn Huron & Kipps Lane), London ON 3.17km -
Genevive Park
at Victoria Dr., London ON 3.35km
-
TD Bank Financial Group
1314 Huron St (at Highbury Ave), London ON N5Y 4V2 2.81km -
RBC Royal Bank
1530 Adelaide St N, London ON N5X 1K4 3.16km -
TD Canada Trust Branch and ATM
608 Fanshawe Park Rd E, London ON N5X 1L1 3.28km










