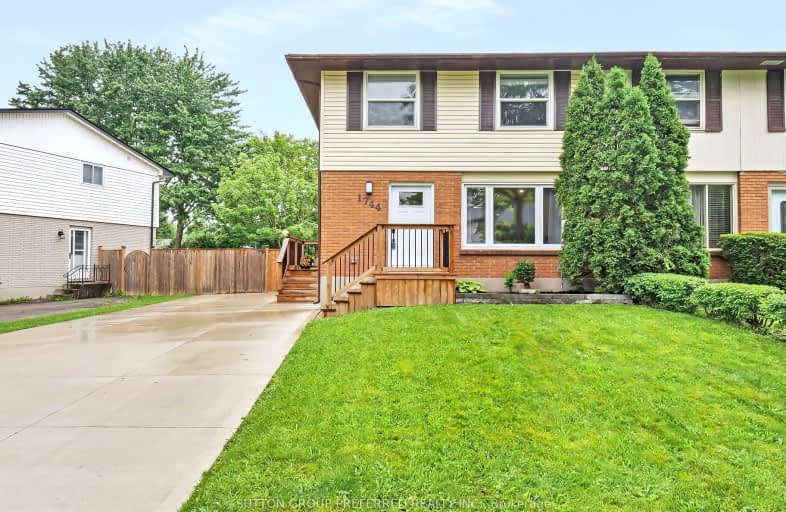Car-Dependent
- Most errands require a car.
48
/100
Some Transit
- Most errands require a car.
49
/100
Somewhat Bikeable
- Most errands require a car.
45
/100

St Pius X Separate School
Elementary: Catholic
1.85 km
Evelyn Harrison Public School
Elementary: Public
1.77 km
Franklin D Roosevelt Public School
Elementary: Public
0.85 km
Prince Charles Public School
Elementary: Public
1.93 km
Princess AnneFrench Immersion Public School
Elementary: Public
2.07 km
Lord Nelson Public School
Elementary: Public
1.77 km
Robarts Provincial School for the Deaf
Secondary: Provincial
2.09 km
Robarts/Amethyst Demonstration Secondary School
Secondary: Provincial
2.09 km
Thames Valley Alternative Secondary School
Secondary: Public
2.47 km
Montcalm Secondary School
Secondary: Public
3.15 km
John Paul II Catholic Secondary School
Secondary: Catholic
2.04 km
Clarke Road Secondary School
Secondary: Public
1.49 km
-
Culver Park
Ontario 0.03km -
Town Square
1.05km -
Montblanc Forest Park Corp
1830 Dumont St, London ON N5W 2S1 1.21km
-
BMO Bank of Montreal
1820 Dundas St (at Beatrice St.), London ON N5W 3E5 0.76km -
Scotiabank
1880 Dundas St, London ON N5W 3G2 0.77km -
TD Canada Trust ATM
1920 Dundas St, London ON N5V 3P1 0.8km














