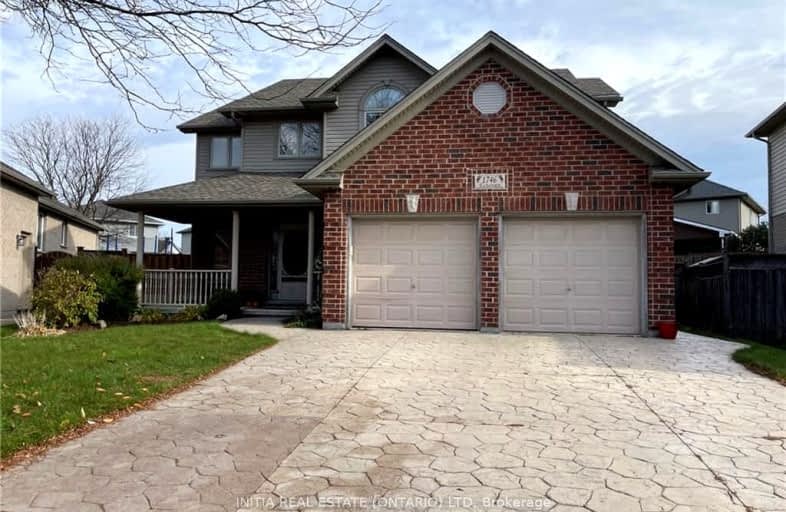Car-Dependent
- Most errands require a car.
46
/100
Some Transit
- Most errands require a car.
40
/100
Bikeable
- Some errands can be accomplished on bike.
53
/100

Centennial Central School
Elementary: Public
2.17 km
St Mark
Elementary: Catholic
1.56 km
Stoneybrook Public School
Elementary: Public
1.97 km
Northridge Public School
Elementary: Public
1.51 km
Jack Chambers Public School
Elementary: Public
1.79 km
Stoney Creek Public School
Elementary: Public
0.75 km
École secondaire Gabriel-Dumont
Secondary: Public
3.52 km
École secondaire catholique École secondaire Monseigneur-Bruyère
Secondary: Catholic
3.52 km
Mother Teresa Catholic Secondary School
Secondary: Catholic
0.54 km
Montcalm Secondary School
Secondary: Public
3.52 km
Medway High School
Secondary: Public
3.23 km
A B Lucas Secondary School
Secondary: Public
1.29 km
-
Dog Park
Adelaide St N (Windemere Ave), London ON 2.15km -
Adelaide Street Wells Park
London ON 2.82km -
Ed Blake Park
Barker St (btwn Huron & Kipps Lane), London ON 3.1km
-
TD Canada Trust ATM
608 Fanshawe Park Rd E, London ON N5X 1L1 1.13km -
TD Canada Trust Branch and ATM
608 Fanshawe Park Rd E, London ON N5X 1L1 1.14km -
RBC Royal Bank
1530 Adelaide St N, London ON N5X 1K4 1.15km



