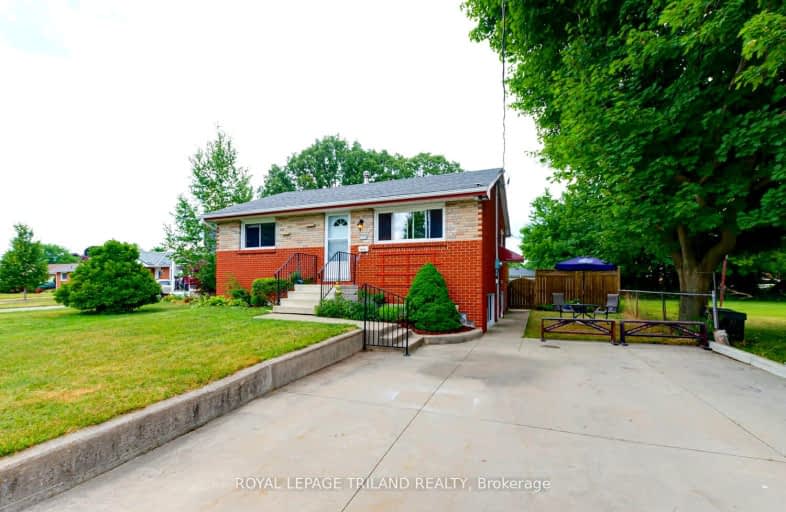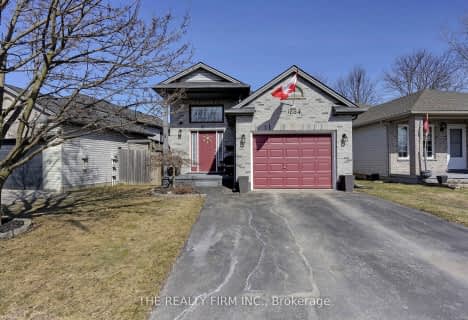Somewhat Walkable
- Some errands can be accomplished on foot.
56
/100
Some Transit
- Most errands require a car.
48
/100
Somewhat Bikeable
- Most errands require a car.
44
/100

St Bernadette Separate School
Elementary: Catholic
1.59 km
St Pius X Separate School
Elementary: Catholic
0.52 km
St Robert Separate School
Elementary: Catholic
0.97 km
Prince Charles Public School
Elementary: Public
0.79 km
Princess AnneFrench Immersion Public School
Elementary: Public
0.45 km
Lord Nelson Public School
Elementary: Public
1.07 km
Robarts Provincial School for the Deaf
Secondary: Provincial
3.03 km
Robarts/Amethyst Demonstration Secondary School
Secondary: Provincial
3.03 km
Thames Valley Alternative Secondary School
Secondary: Public
2.25 km
B Davison Secondary School Secondary School
Secondary: Public
3.85 km
John Paul II Catholic Secondary School
Secondary: Catholic
2.86 km
Clarke Road Secondary School
Secondary: Public
0.77 km
-
Montblanc Forest Park Corp
1830 Dumont St, London ON N5W 2S1 0.51km -
Kiwanis Park
Wavell St (Highbury & Brydges), London ON 0.97km -
Kiwanas Park
Trafalgar St (Thorne Ave), London ON 0.98km
-
RBC Royal Bank ATM
154 Clarke Rd, London ON N5W 5E2 0.86km -
BMO Bank of Montreal
155 Clarke Rd, London ON N5W 5C9 0.88km -
St Willibrord Community Cu
1867 Dundas St, London ON N5W 3G1 0.92km













