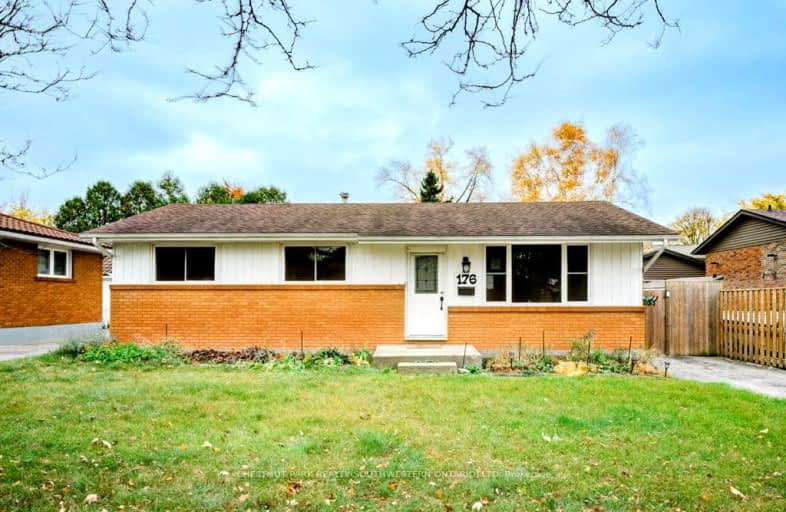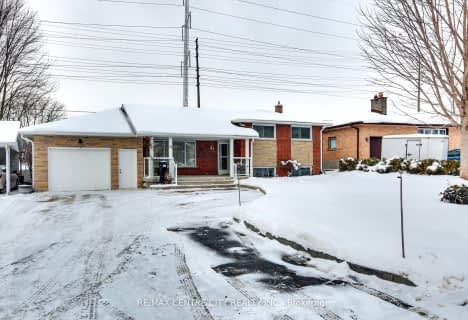Car-Dependent
- Most errands require a car.
49
/100
Some Transit
- Most errands require a car.
45
/100
Somewhat Bikeable
- Most errands require a car.
42
/100

Holy Family Elementary School
Elementary: Catholic
0.62 km
St Robert Separate School
Elementary: Catholic
0.77 km
Bonaventure Meadows Public School
Elementary: Public
0.97 km
Princess AnneFrench Immersion Public School
Elementary: Public
1.87 km
John P Robarts Public School
Elementary: Public
0.80 km
Lord Nelson Public School
Elementary: Public
0.77 km
Robarts Provincial School for the Deaf
Secondary: Provincial
4.45 km
Robarts/Amethyst Demonstration Secondary School
Secondary: Provincial
4.45 km
Thames Valley Alternative Secondary School
Secondary: Public
3.96 km
Montcalm Secondary School
Secondary: Public
5.64 km
John Paul II Catholic Secondary School
Secondary: Catholic
4.33 km
Clarke Road Secondary School
Secondary: Public
1.14 km
-
Montblanc Forest Park Corp
1830 Dumont St, London ON N5W 2S1 1.62km -
East Lions Park
1731 Churchill Ave (Winnipeg street), London ON N5W 5P4 1.89km -
Kiwanas Park
Trafalgar St (Thorne Ave), London ON 2.3km
-
Scotiabank
1880 Dundas St, London ON N5W 3G2 1.77km -
BMO Bank of Montreal
1820 Dundas St (at Beatrice St.), London ON N5W 3E5 1.97km -
RBC Royal Bank
1670 Dundas St (at Saul St.), London ON N5W 3C7 2.49km














