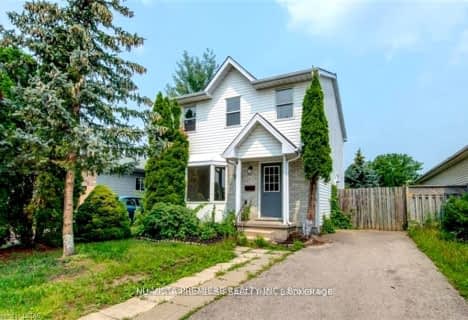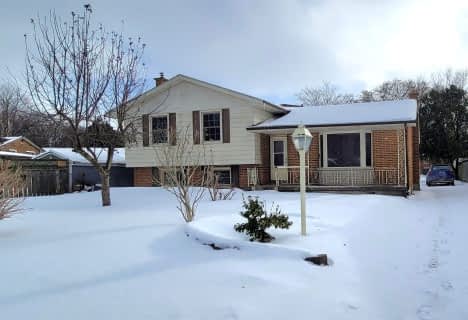
Cedar Hollow Public School
Elementary: Public
0.12 km
St Anne's Separate School
Elementary: Catholic
2.33 km
École élémentaire catholique Ste-Jeanne-d'Arc
Elementary: Catholic
2.10 km
Hillcrest Public School
Elementary: Public
2.38 km
Chippewa Public School
Elementary: Public
2.06 km
Northridge Public School
Elementary: Public
1.85 km
Robarts Provincial School for the Deaf
Secondary: Provincial
3.30 km
Robarts/Amethyst Demonstration Secondary School
Secondary: Provincial
3.30 km
École secondaire Gabriel-Dumont
Secondary: Public
3.35 km
École secondaire catholique École secondaire Monseigneur-Bruyère
Secondary: Catholic
3.37 km
Montcalm Secondary School
Secondary: Public
1.99 km
John Paul II Catholic Secondary School
Secondary: Catholic
3.55 km






