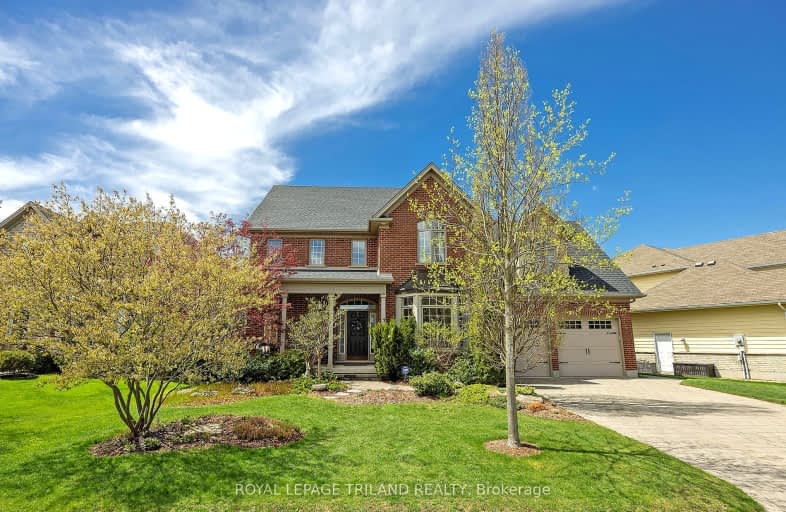Car-Dependent
- Almost all errands require a car.
10
/100
Some Transit
- Most errands require a car.
31
/100
Somewhat Bikeable
- Most errands require a car.
42
/100

St. Nicholas Senior Separate School
Elementary: Catholic
0.69 km
John Dearness Public School
Elementary: Public
3.15 km
St Theresa Separate School
Elementary: Catholic
3.66 km
École élémentaire Marie-Curie
Elementary: Public
3.19 km
Byron Northview Public School
Elementary: Public
2.75 km
Byron Southwood Public School
Elementary: Public
3.76 km
Westminster Secondary School
Secondary: Public
7.53 km
St. Andre Bessette Secondary School
Secondary: Catholic
5.58 km
St Thomas Aquinas Secondary School
Secondary: Catholic
2.70 km
Oakridge Secondary School
Secondary: Public
4.35 km
Sir Frederick Banting Secondary School
Secondary: Public
5.98 km
Saunders Secondary School
Secondary: Public
6.92 km
-
Scenic View Park
Ironwood Rd (at Dogwood Cres.), London ON 3.33km -
Ironwood Park
London ON 3.35km -
Sifton Bog
Off Oxford St, London ON 3.53km
-
TD Bank Financial Group
1260 Commissioners Rd W (Boler), London ON N6K 1C7 3.28km -
TD Canada Trust ATM
1260 Commissioners Rd W, London ON N6K 1C7 3.28km -
TD Bank Financial Group
1213 Oxford St W (at Hyde Park Rd.), London ON N6H 1V8 3.5km














