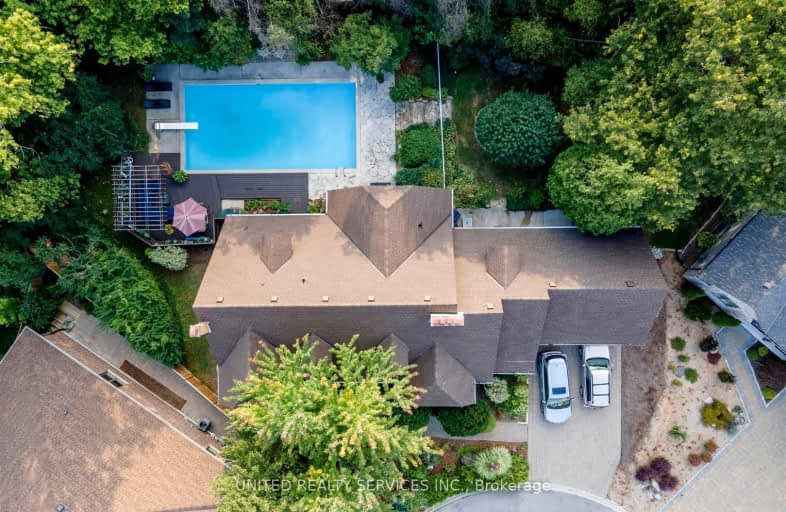Car-Dependent
- Most errands require a car.
Some Transit
- Most errands require a car.
Bikeable
- Some errands can be accomplished on bike.

Cedar Hollow Public School
Elementary: PublicSt Anne's Separate School
Elementary: CatholicHillcrest Public School
Elementary: PublicSt Mark
Elementary: CatholicNorthridge Public School
Elementary: PublicStoney Creek Public School
Elementary: PublicRobarts Provincial School for the Deaf
Secondary: ProvincialÉcole secondaire Gabriel-Dumont
Secondary: PublicÉcole secondaire catholique École secondaire Monseigneur-Bruyère
Secondary: CatholicMother Teresa Catholic Secondary School
Secondary: CatholicMontcalm Secondary School
Secondary: PublicA B Lucas Secondary School
Secondary: Public-
Meander Creek Park
London ON 1.37km -
Constitution Park
735 Grenfell Dr, London ON N5X 2C4 1.63km -
Ed Blake Park
Barker St (btwn Huron & Kipps Lane), London ON 2.59km
-
Bitcoin Depot ATM
1878 Highbury Ave N, London ON N5X 4A6 0.1km -
BMO Bank of Montreal
1505 Highbury Ave N, London ON N5Y 0A9 1.19km -
TD Bank Financial Group
608 Fanshawe Park Rd E, London ON N5X 1L1 2.49km
For Sale
More about this building
View 1777 Highbury Avenue North, London

