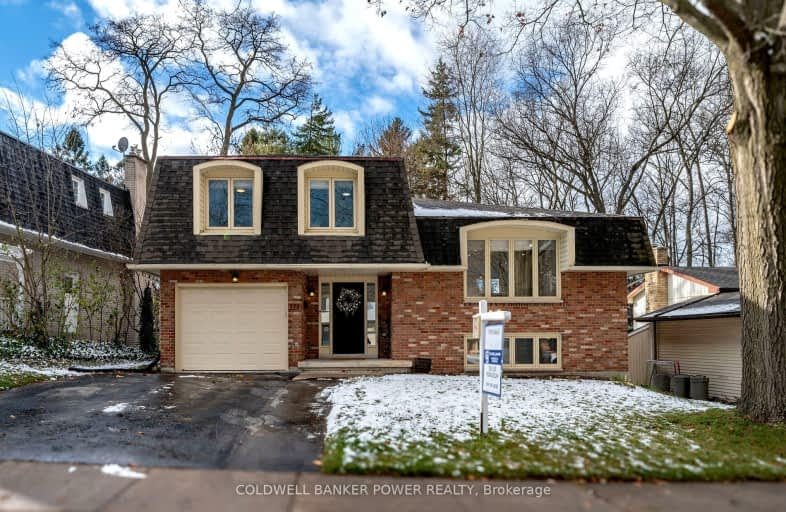Car-Dependent
- Most errands require a car.
48
/100
Some Transit
- Most errands require a car.
33
/100
Somewhat Bikeable
- Most errands require a car.
42
/100

St George Separate School
Elementary: Catholic
1.36 km
John Dearness Public School
Elementary: Public
2.31 km
St Theresa Separate School
Elementary: Catholic
0.64 km
Byron Somerset Public School
Elementary: Public
0.65 km
Byron Northview Public School
Elementary: Public
1.89 km
Byron Southwood Public School
Elementary: Public
0.67 km
Westminster Secondary School
Secondary: Public
4.79 km
St. Andre Bessette Secondary School
Secondary: Catholic
7.84 km
St Thomas Aquinas Secondary School
Secondary: Catholic
2.72 km
Oakridge Secondary School
Secondary: Public
3.86 km
Sir Frederick Banting Secondary School
Secondary: Public
6.79 km
Saunders Secondary School
Secondary: Public
3.39 km
-
Griffith Street Park
Ontario 0.47km -
Springbank Wading Pool
London ON 1.73km -
Springbank Park
1080 Commissioners Rd W (at Rivers Edge Dr.), London ON N6K 1C3 1.95km
-
BMO Bank of Montreal
1200 Commissioners Rd W, London ON N6K 0J7 1.59km -
TD Bank Financial Group
1260 Commissioners Rd W (Boler), London ON N6K 1C7 1.62km -
Byron-Springbank Legion
1276 Commissioners Rd W, London ON N6K 1E1 1.68km













