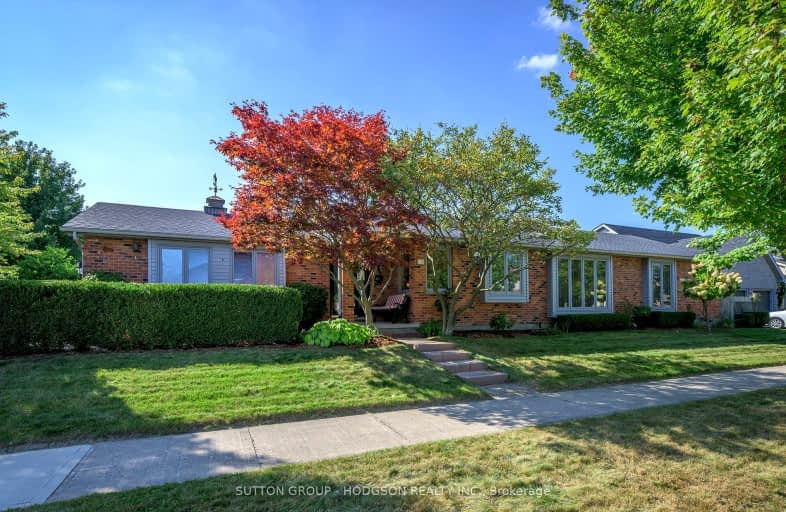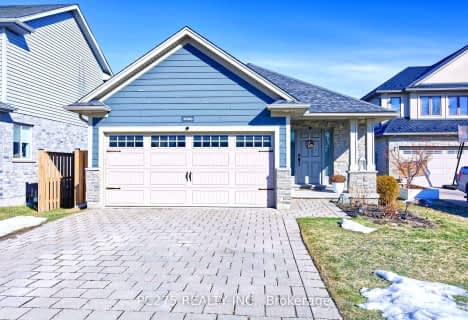
Video Tour
Somewhat Walkable
- Some errands can be accomplished on foot.
54
/100
Some Transit
- Most errands require a car.
43
/100
Bikeable
- Some errands can be accomplished on bike.
68
/100

St Jude Separate School
Elementary: Catholic
1.07 km
Arthur Ford Public School
Elementary: Public
1.42 km
W Sherwood Fox Public School
Elementary: Public
1.13 km
Sir Isaac Brock Public School
Elementary: Public
1.20 km
Jean Vanier Separate School
Elementary: Catholic
1.49 km
Westmount Public School
Elementary: Public
1.37 km
Westminster Secondary School
Secondary: Public
1.93 km
London South Collegiate Institute
Secondary: Public
4.14 km
London Central Secondary School
Secondary: Public
5.88 km
Oakridge Secondary School
Secondary: Public
4.97 km
Catholic Central High School
Secondary: Catholic
5.95 km
Saunders Secondary School
Secondary: Public
1.33 km
-
Jesse Davidson Park
731 Viscount Rd, London ON 0.64km -
St. Lawrence Park
Ontario 1.17km -
Odessa Park
Ontario 1.47km
-
BMO Bank of Montreal
377 Southdale Rd W (at Wonderland Rd S), London ON N6J 4G8 0.46km -
TD Bank Financial Group
3029 Wonderland Rd S (Southdale), London ON N6L 1R4 0.53km -
TD Canada Trust ATM
3029 Wonderland Rd S, London ON N6L 1R4 0.54km













